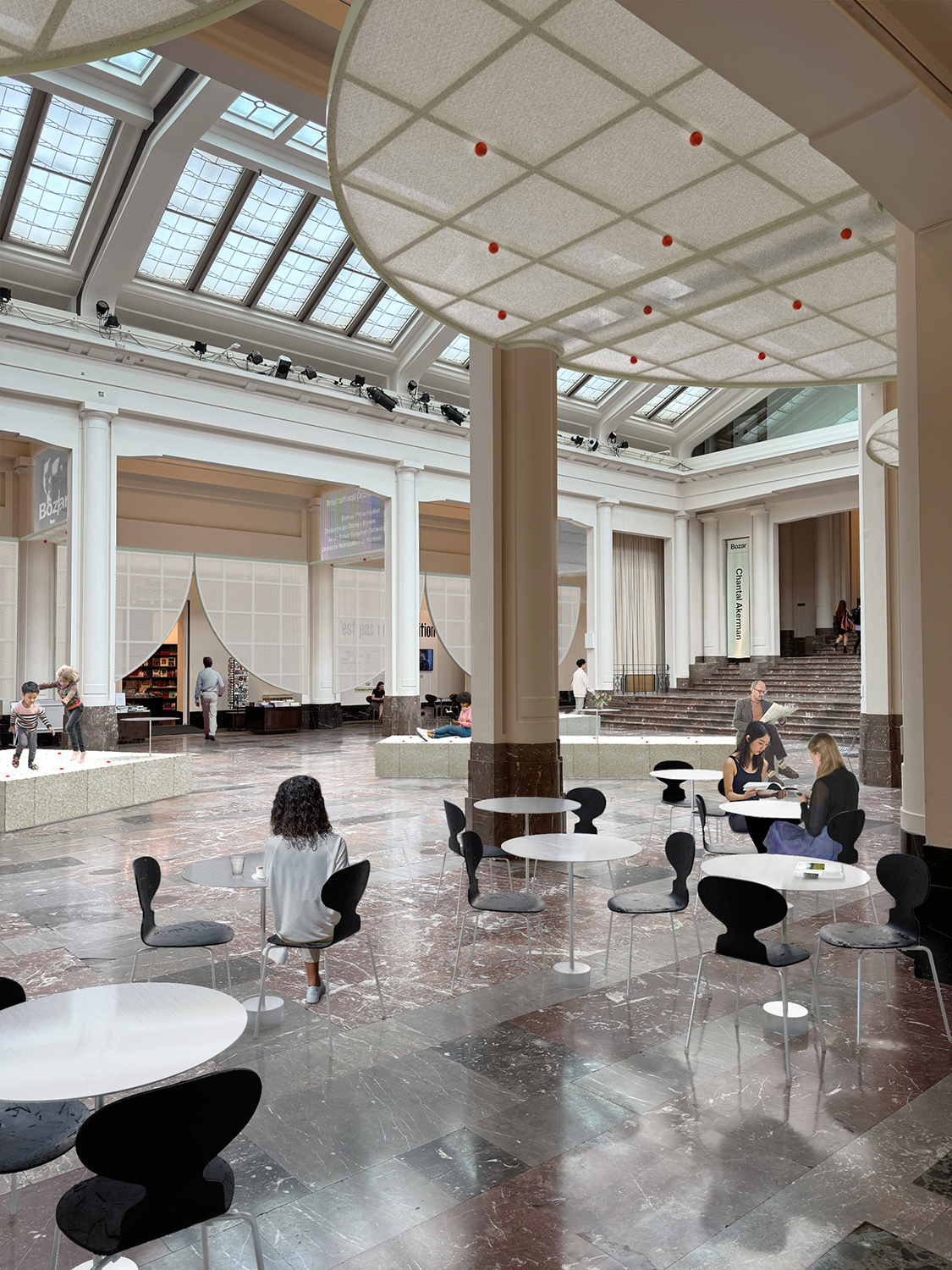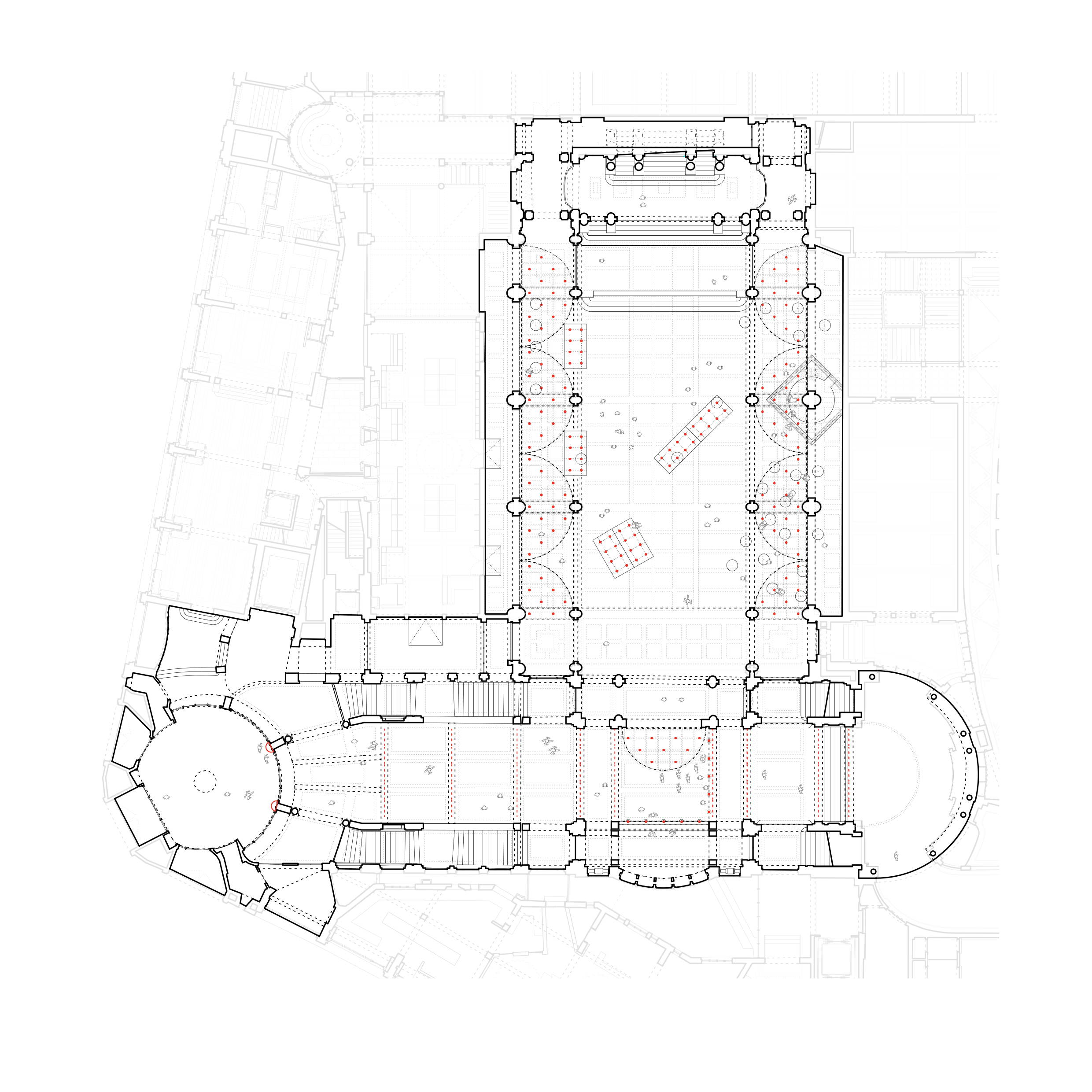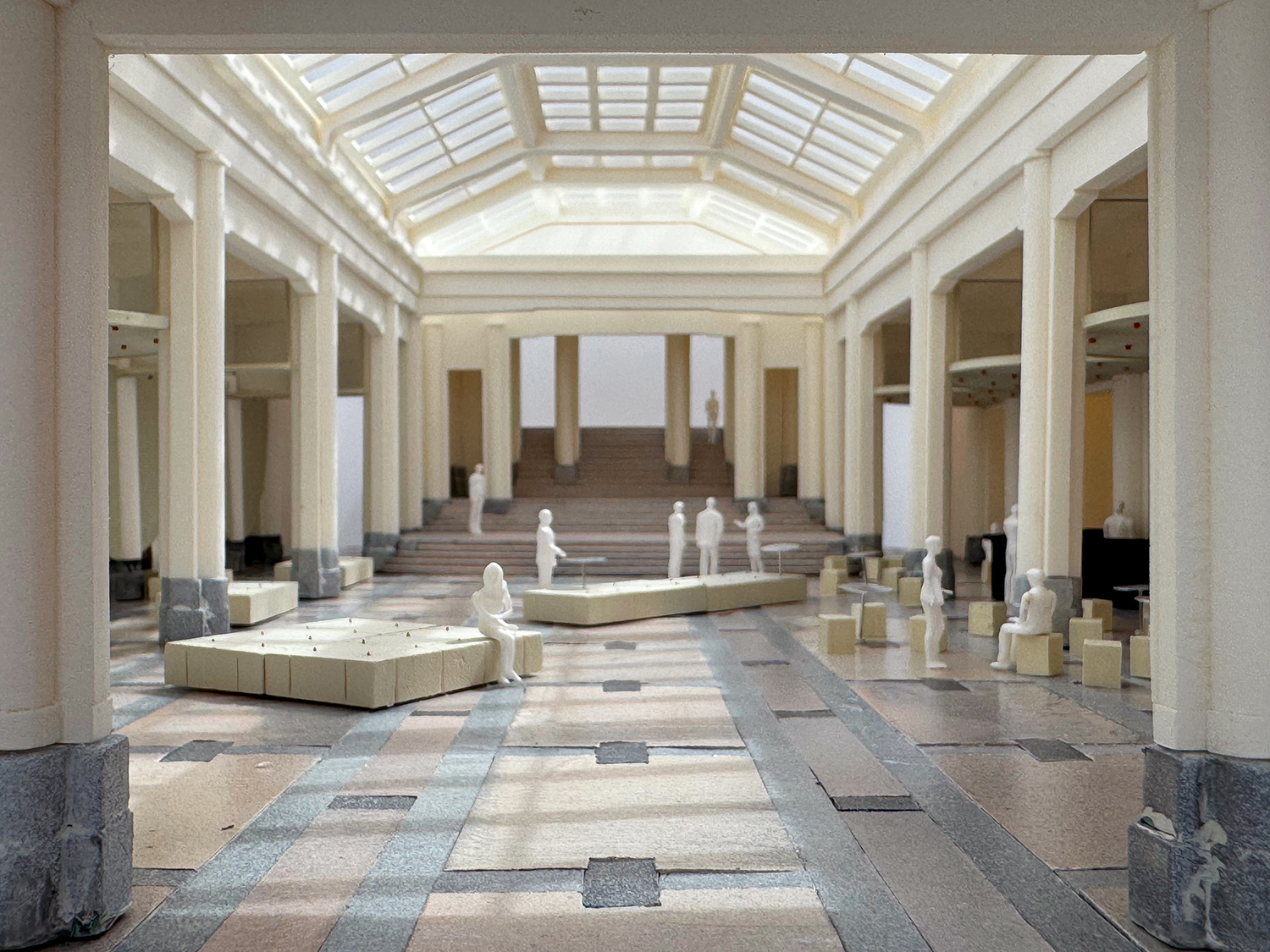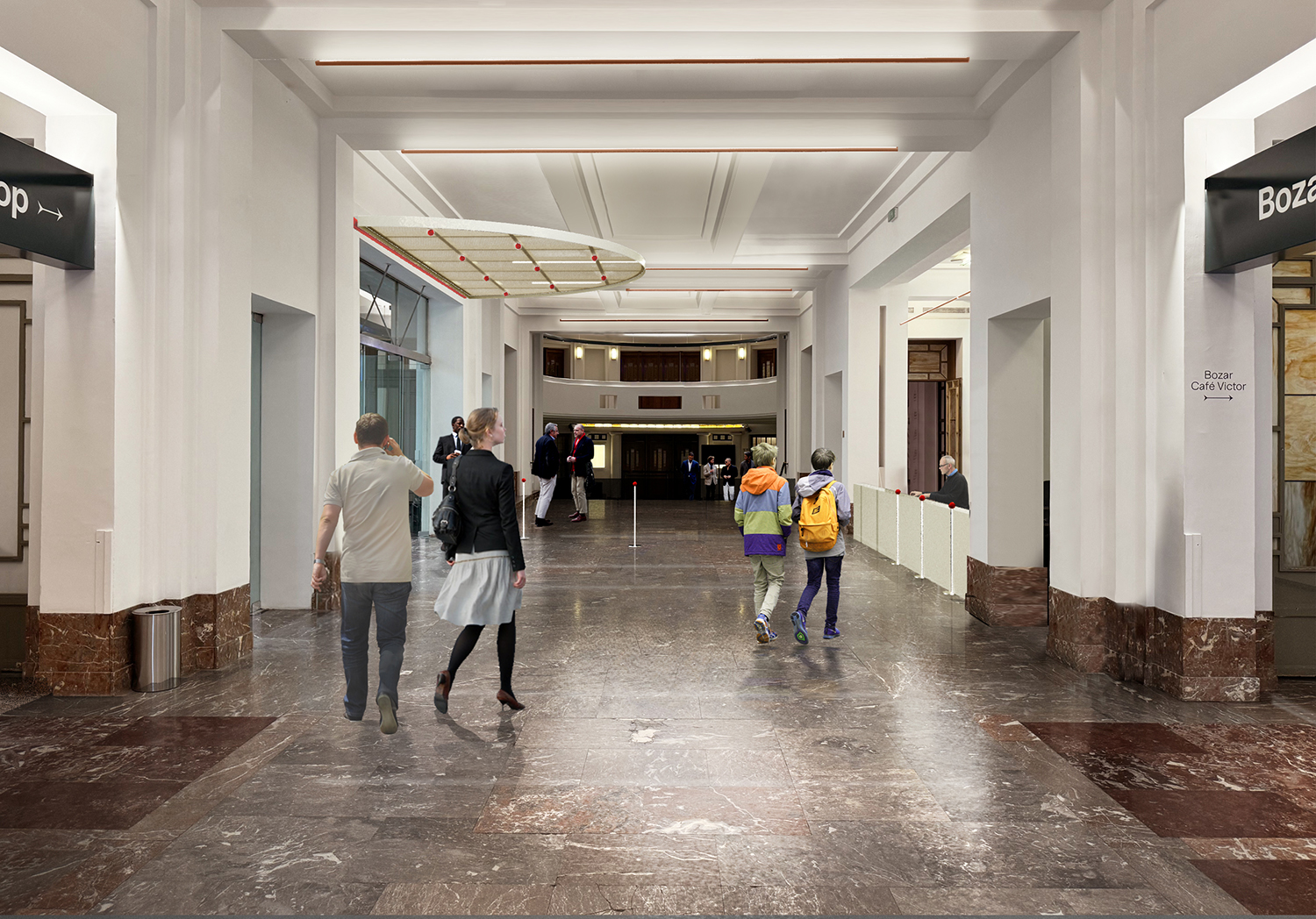2405 / whiplash in the horta hall
Whiplash in the Horta Hall is a response to transform the central hall of the BOZAR museum to a flexible space accommodating a variety of uses such as an entrance hall, an opening reception space, a performance space and more. Taking hint from art-nouveau canopy structures, our proposal introduces a set of retractable roofs within the galleries of the hall, seamlessly changing the characteristics of the hall according to the necessary needs. When lowered, the structure resembles a draped curtain, acting as a visual backdrop while providing storage behind. When raised, the structure activates the spaces behind the existing columns.
The new canopies are also a climatic device – integrated hydraulic tubes heat/cool the hall both actively and passively through either direct radiation or the thermal mass of the hall. Our proposal is thus both spatial and climatic, focusing on providing human conditions primarily in the perimeters of the hall in order to allow its central atrium to flourish as a true urban space, revealing the full potential of the hall originally designed by Victor Horta.
- Location
- Brussels, Belgium
- Client
- Palais des Beaux-Arts
- Type
- Culture
- Status
- Competition
- Surface
- 150m²
In collaboration with Henri de Chassey and Transsolar Klimaengineering





