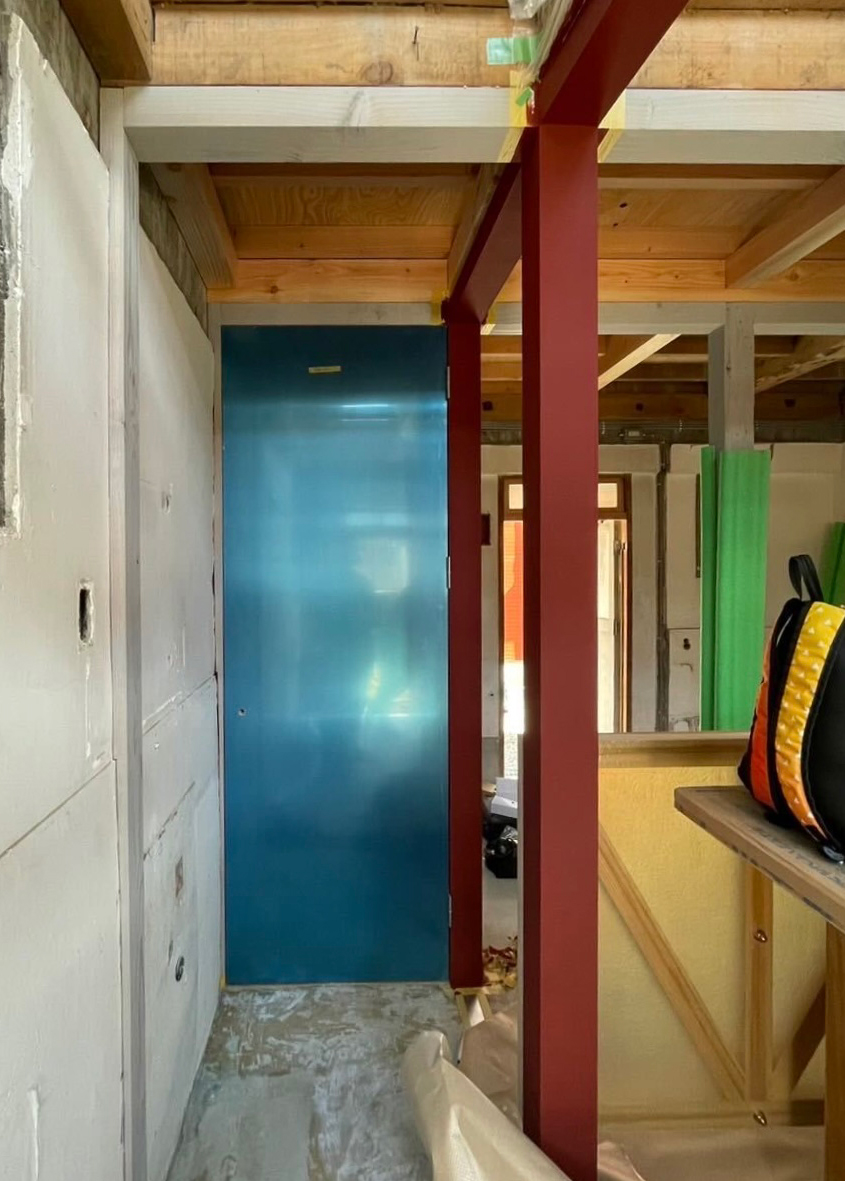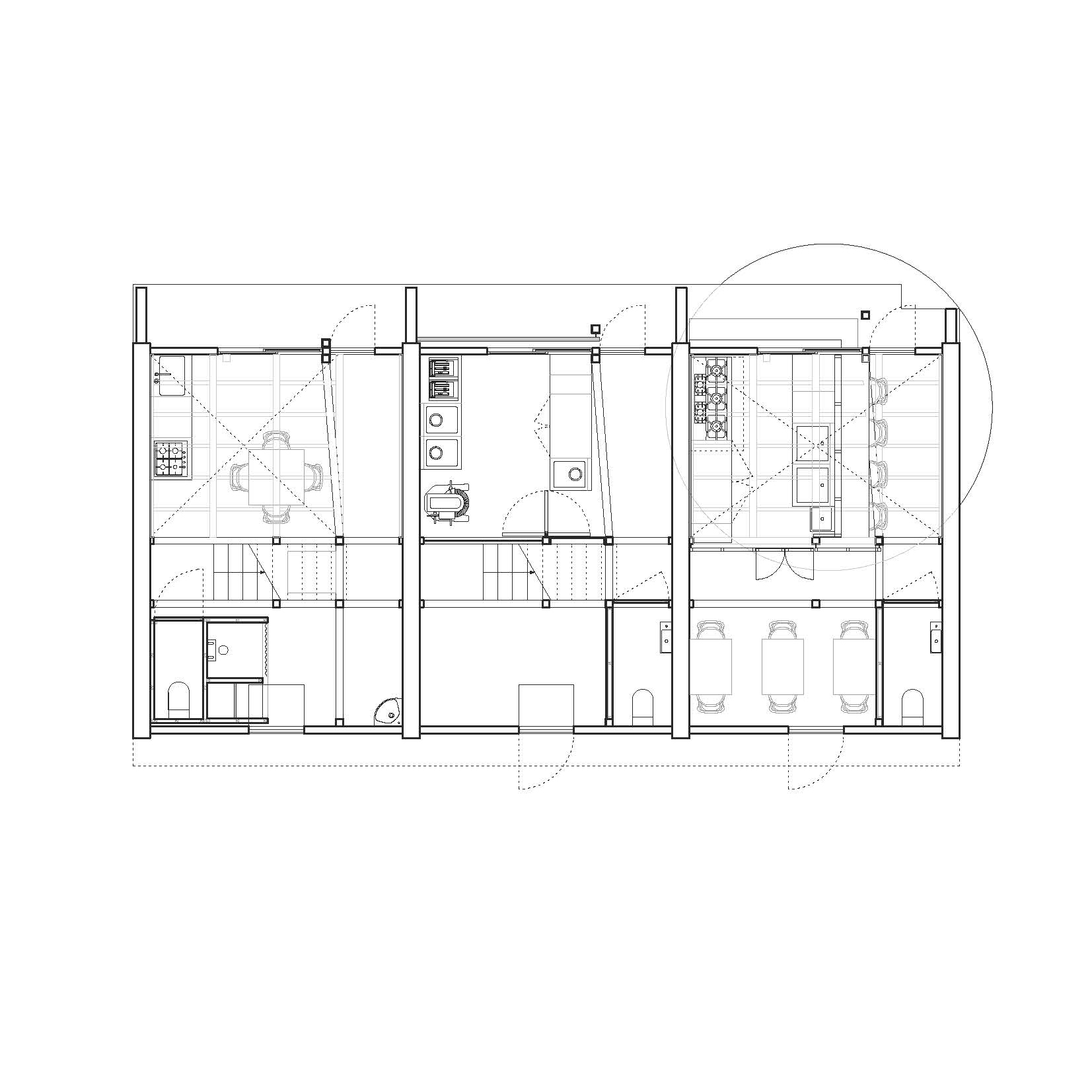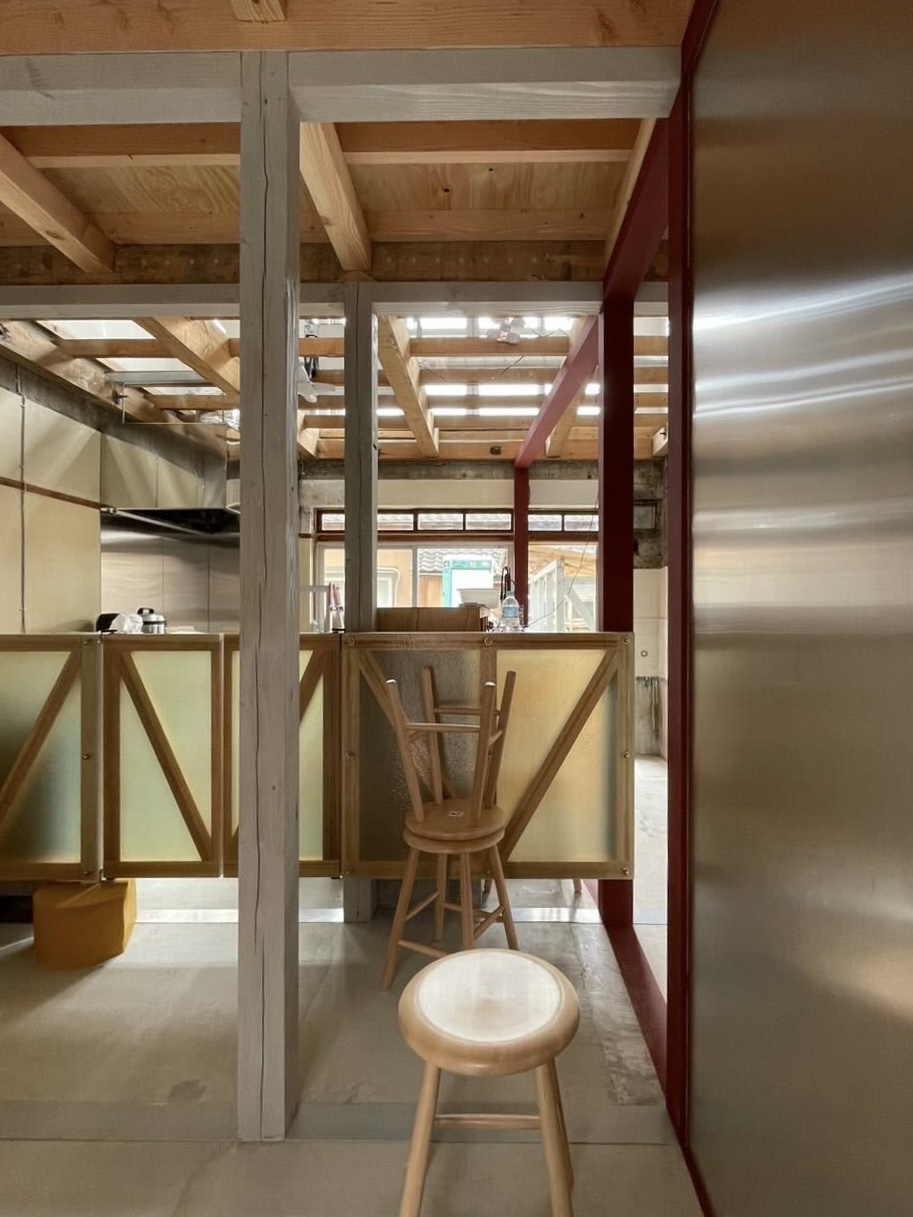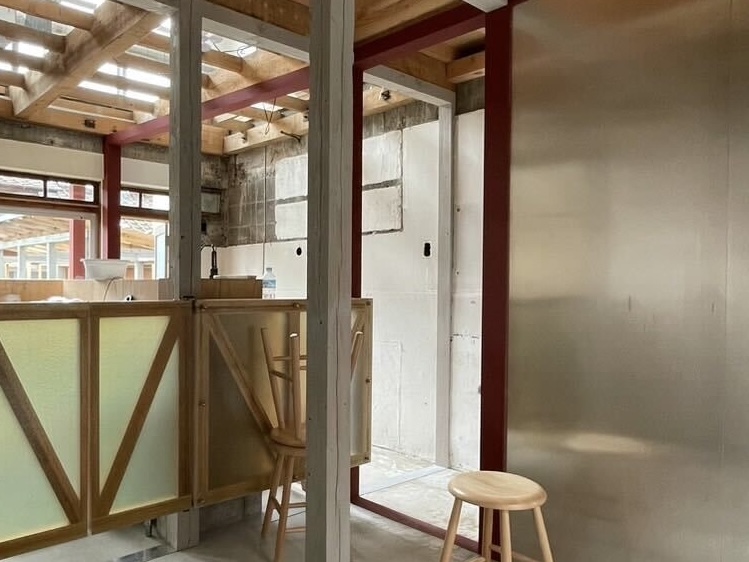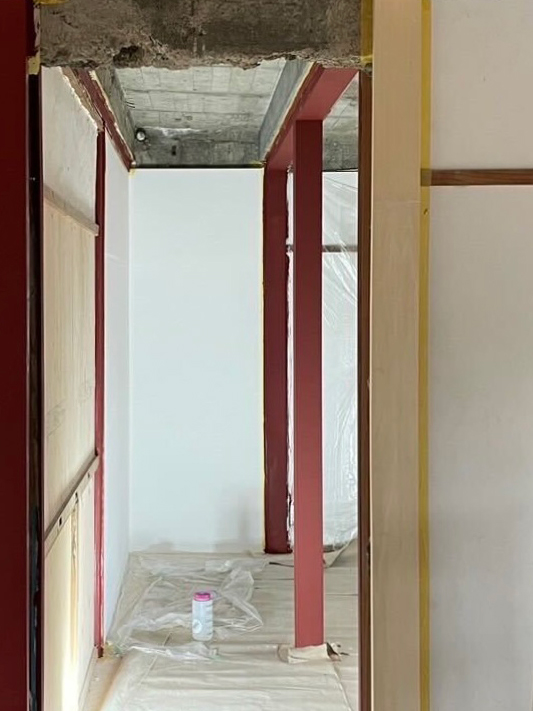2304 / bending frames
The existing building of Hasami Complex was formerly used as a set of three duplex apartments. Residents would enter through the smaller alley into a ground-floor living space, followed by a backyard and bedrooms on the upper floor. The aim of the project was to convert these three units into a set of public programs, as a restaurant, a pastry shop and a guest house.
Despite the variety of functions, our approach to the project was to design an overall strategy for the transformed building to accommodate a wide range of the program. The building itself was barely modified – apart from the demolishion of unnecessary interior partitions, the only real intervention was the correction of a few beams and columns. Balancing structrual ideals and constraints of the existing facade, these newly adapted elements provide a new identity to the existing. And combined with the simple act of shifting the entrance from one side to another, it provided the building with a redefined interior circulation fit to the more public functions of the building.
- Location
- Nagasaki, Japan
- Type
- mixed use
- Status
- Under construction
- Surface
- 100m²
- Client
- Private
- Photographs
- Keisuke Matsuo
As a member of UM
