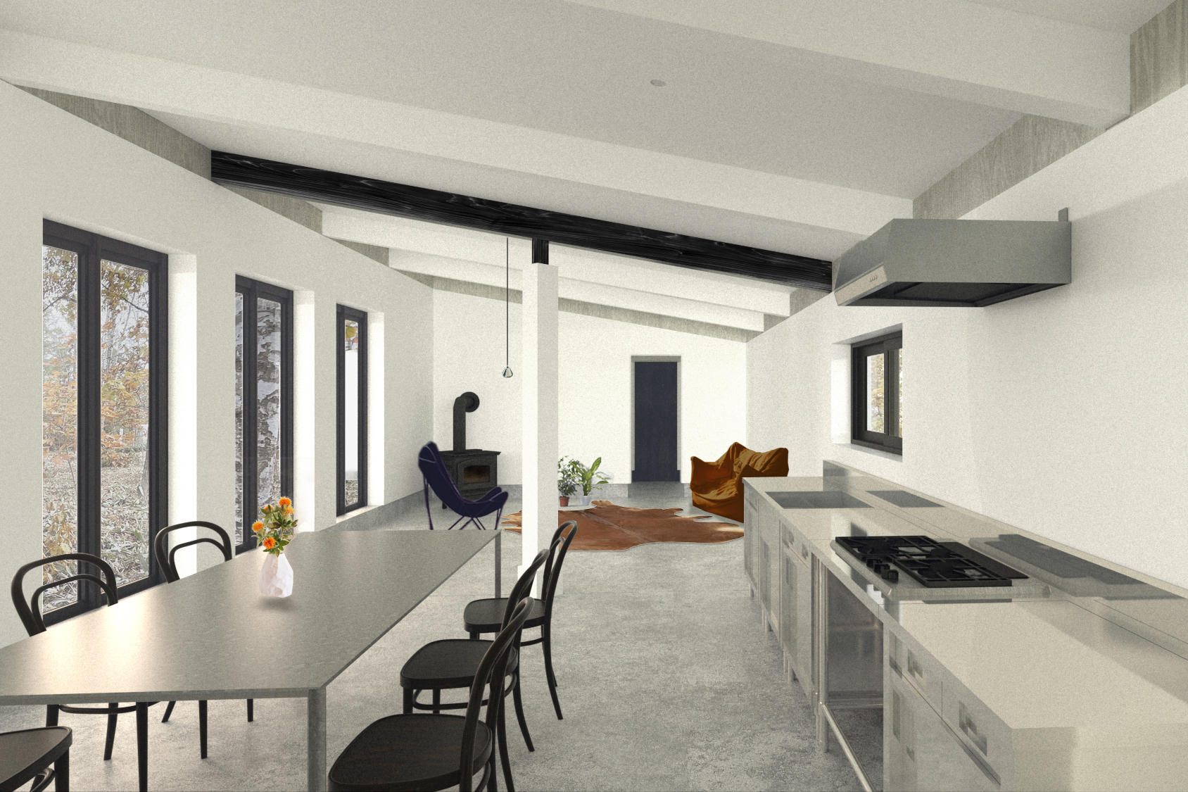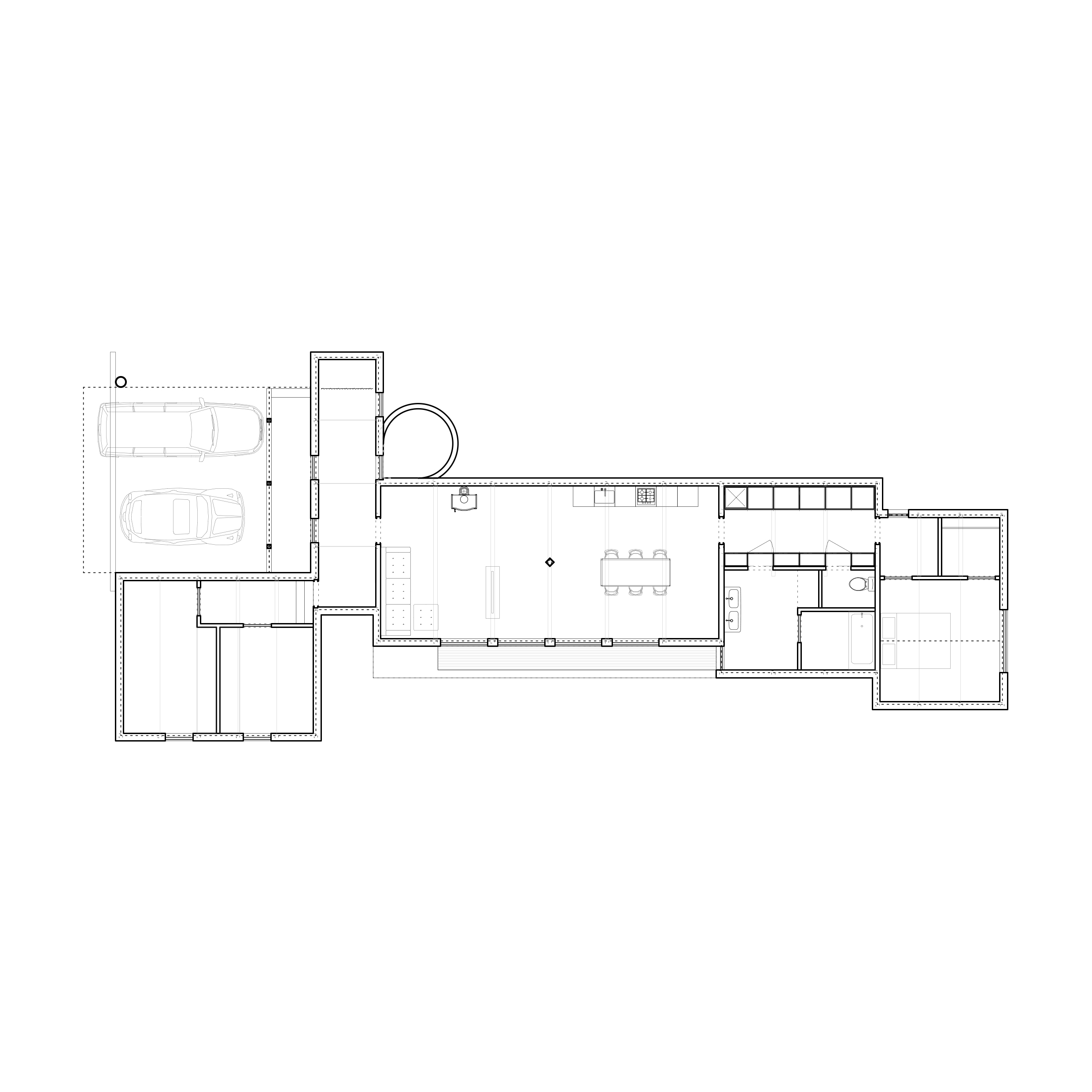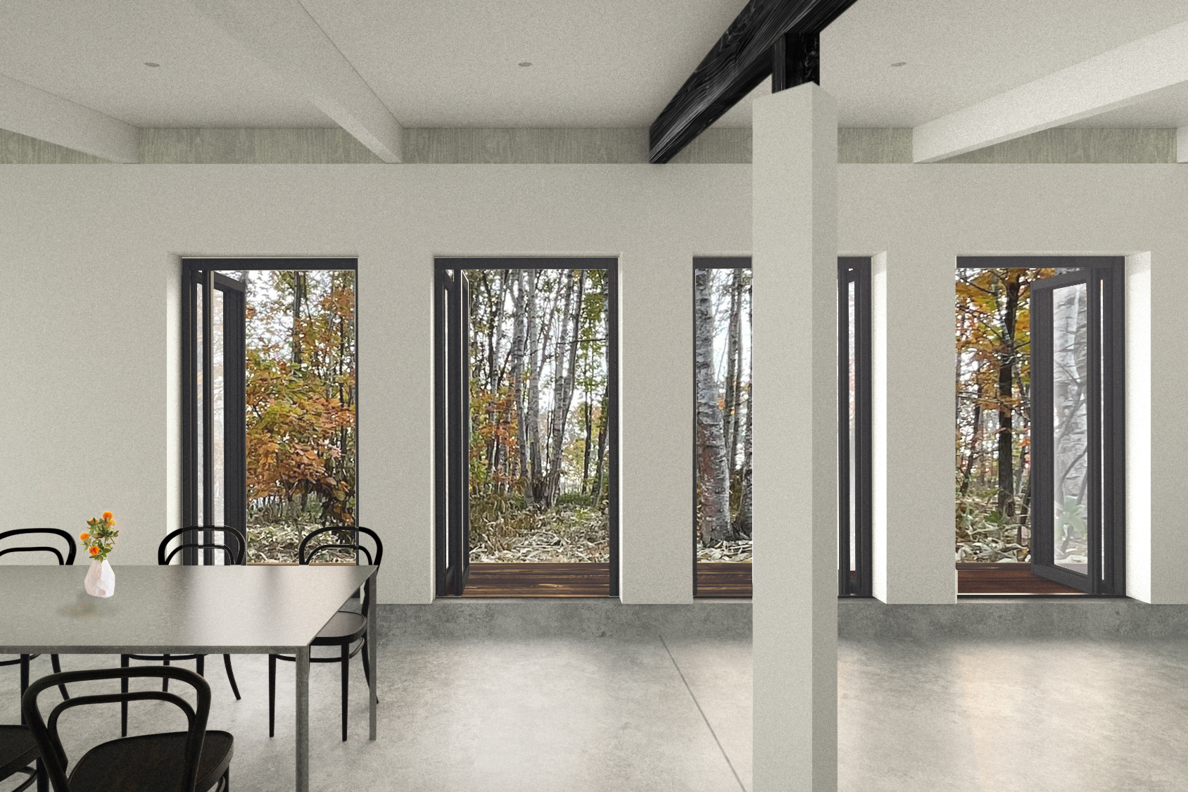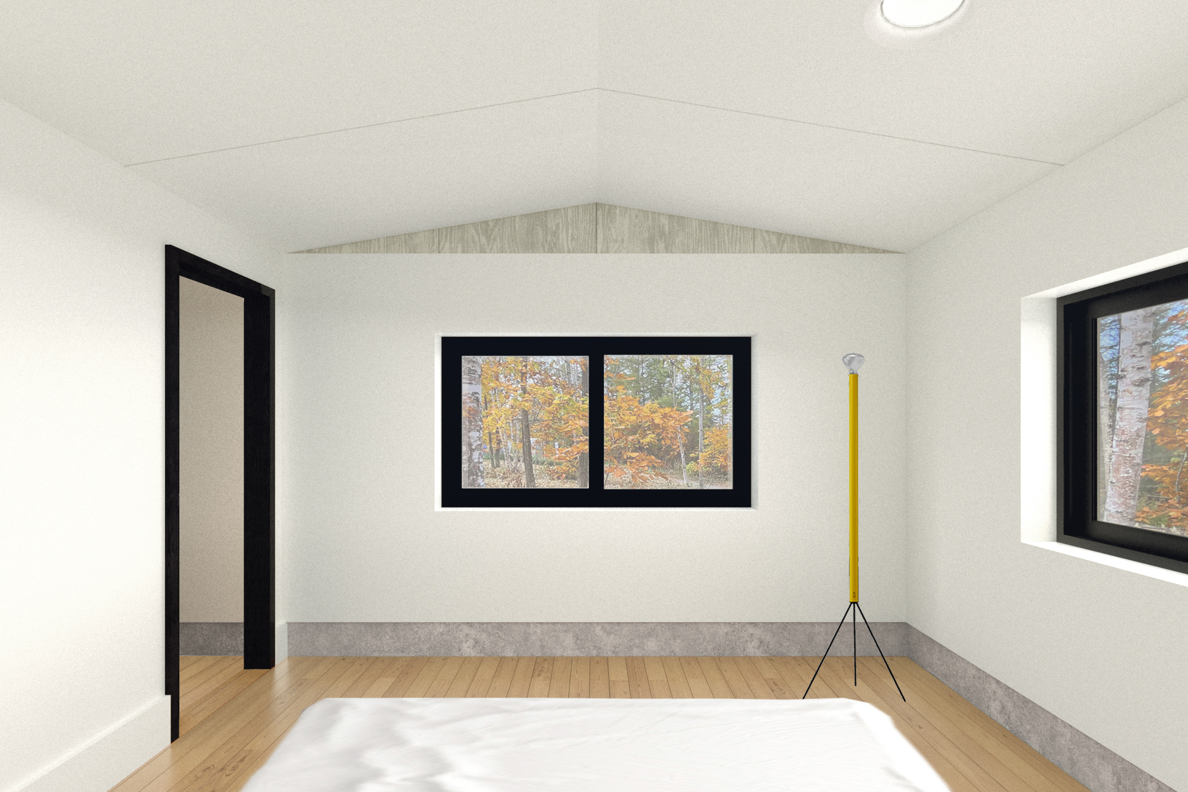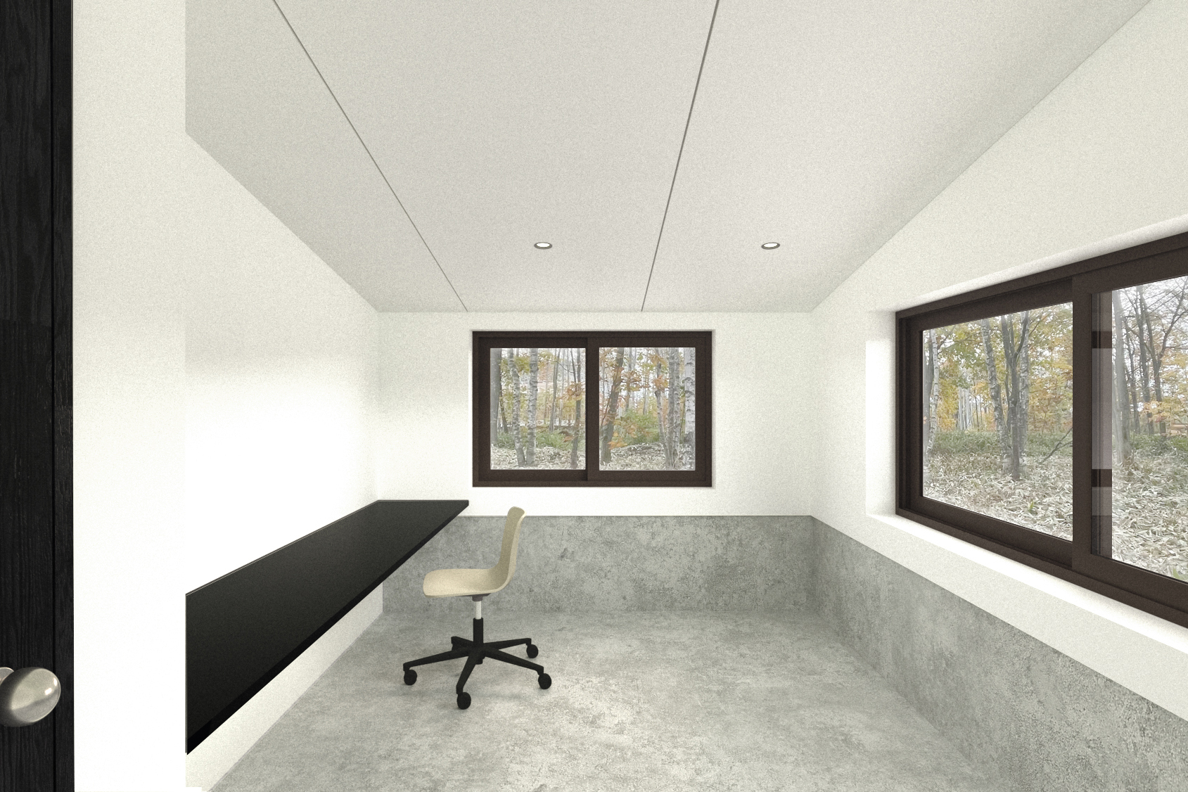2209 / house of many parts
Located in the northernmost prefecture of Japan, the house is planned in a land that looks like a place of solitude, remotely placed in the midst of tall trees. But in reality the entire area planned to be divided into numerous plots where individuals plan their private residences and holiday houses, the plot surrounded by neighbors. It seems almost as a land of false pretenses, where one plans a life of solitude in nature, yet not quite ready to give up the convenience of being close to the city, thus being surrounded by unwanted neighbors of whom they deny their existence.
The project attempts to suggest an alternative attitude within the confines of planning a single house. Instead of planning a house with a clear geometric boundary, the house is designed as a composition of a number of volumes. Each volume is tailored to meet the needs of a specific function while sharing subtle details that continue throughout the house. The volumes are connected in a shifting manner, elevating the transitional experience between spaces. And from the exterior, the house lightly resembles a cluster of buildings in a village, advocating an attitude of living together rather than neglecting each other to the residents of the area.
- Location
- Hokkaido, Japan
- Type
- Residential
- Status
- Unbuilt
- Surface
- 135m²
- Client
- Private
in collaboration with Koji Aoki (AAOAA)
