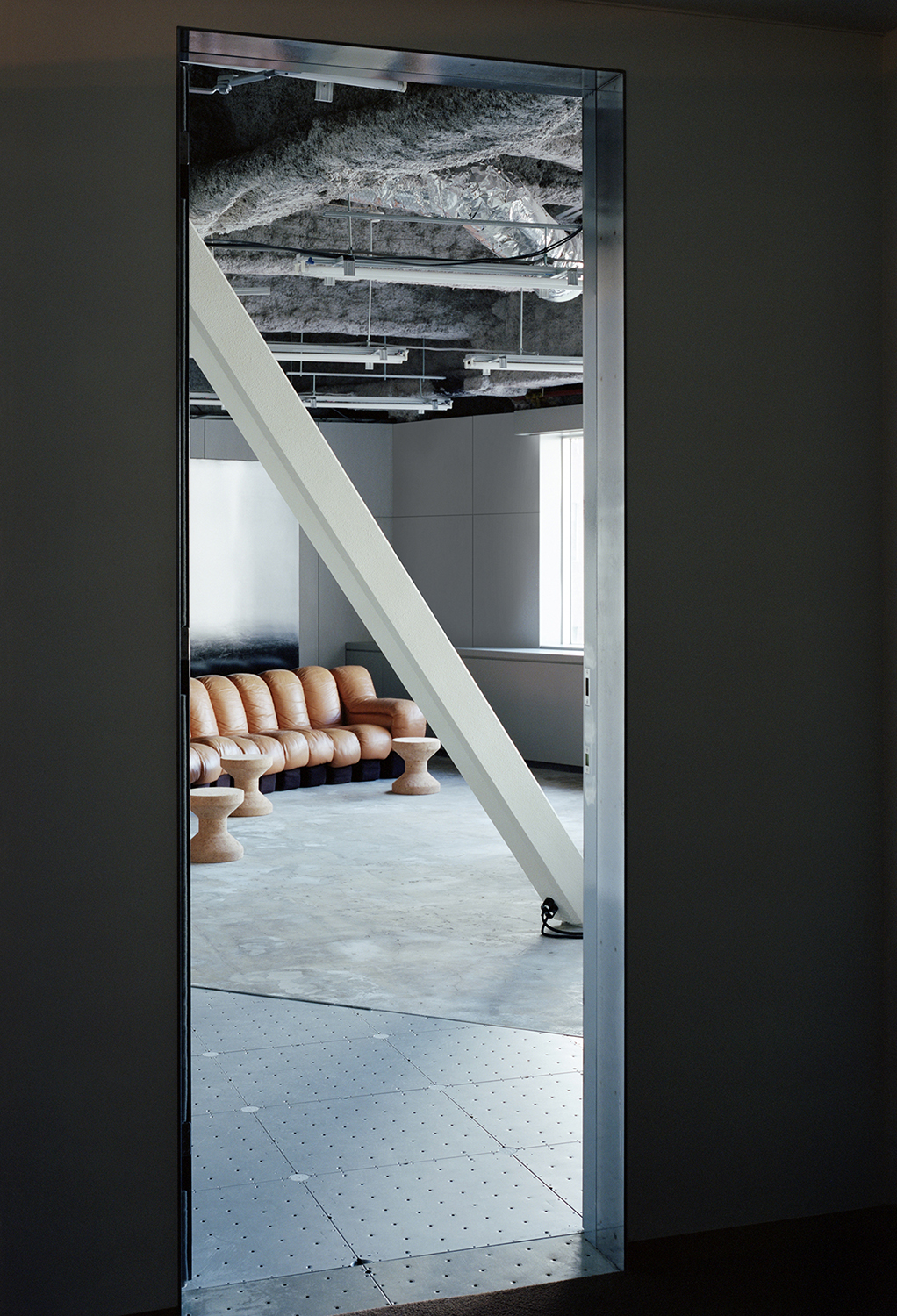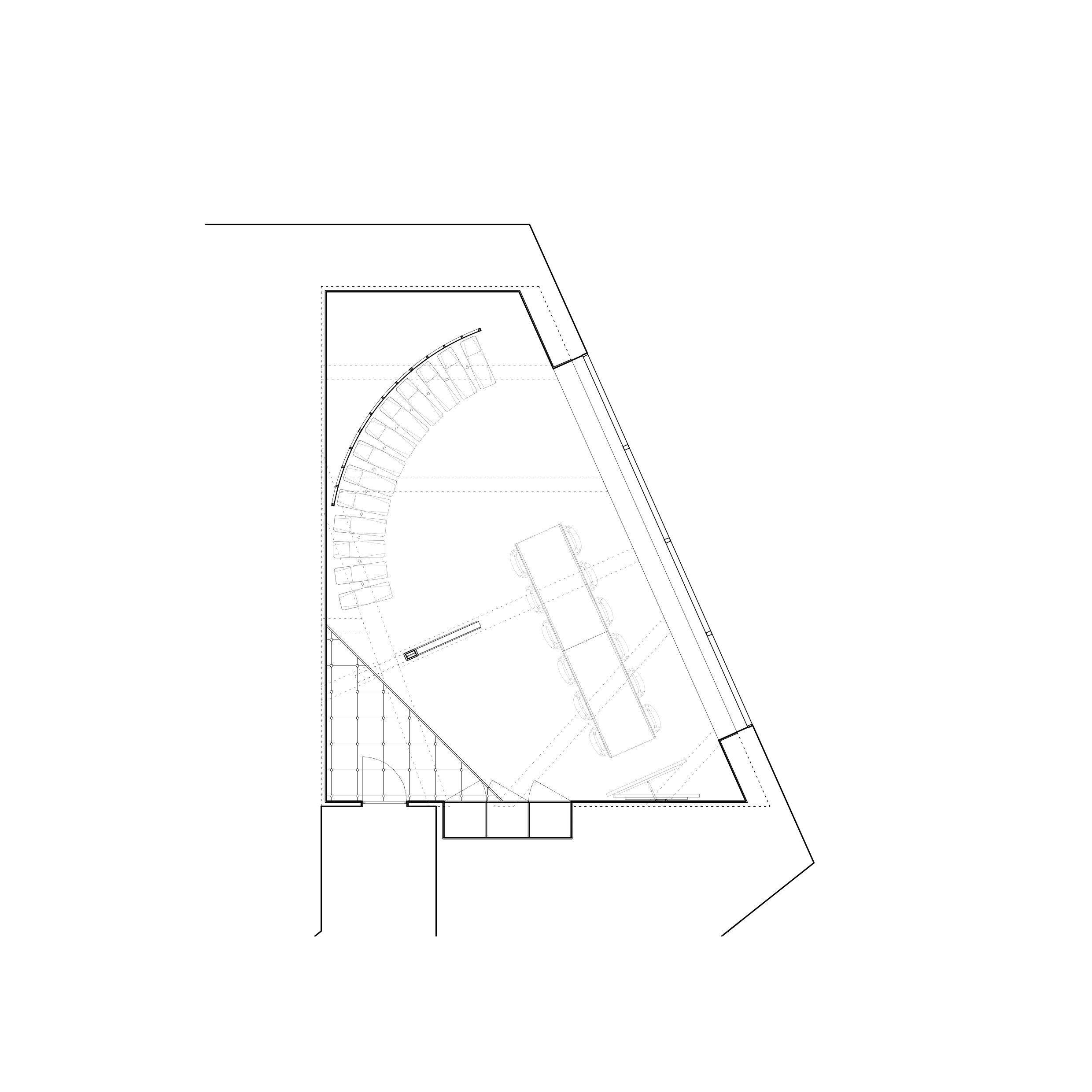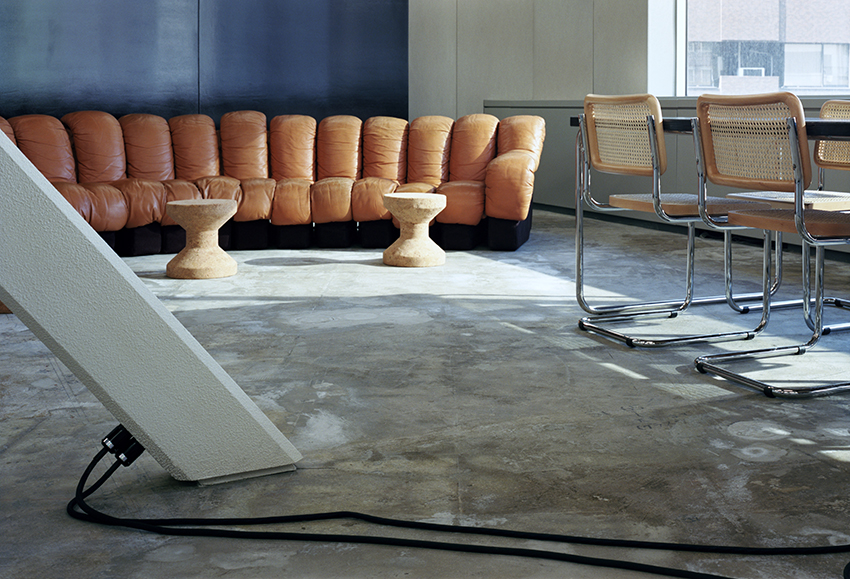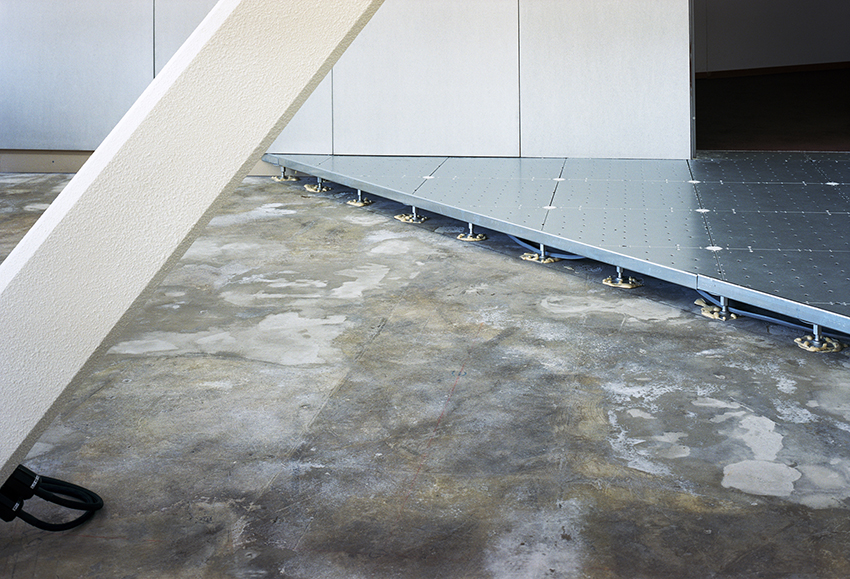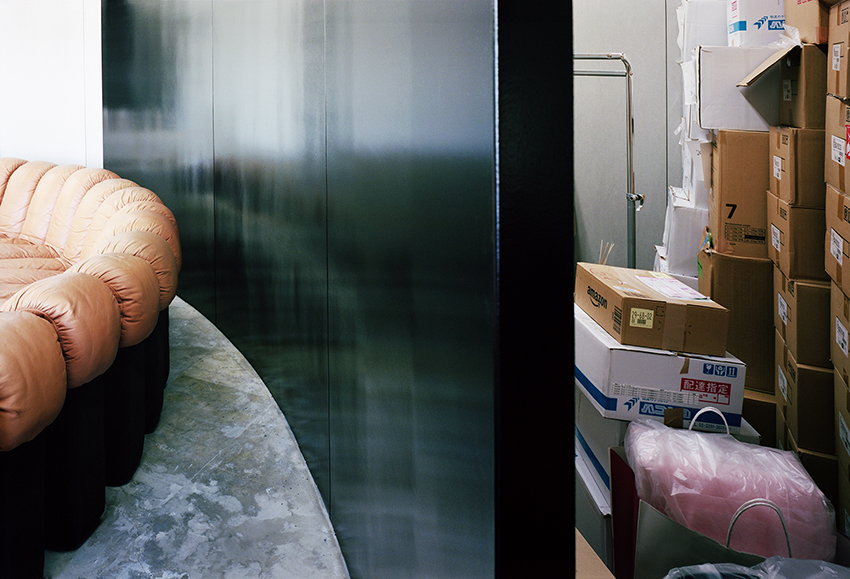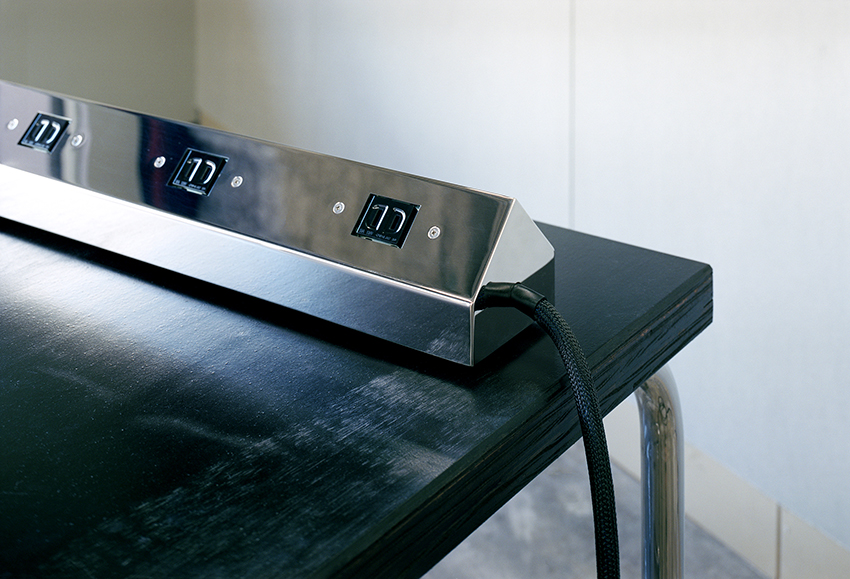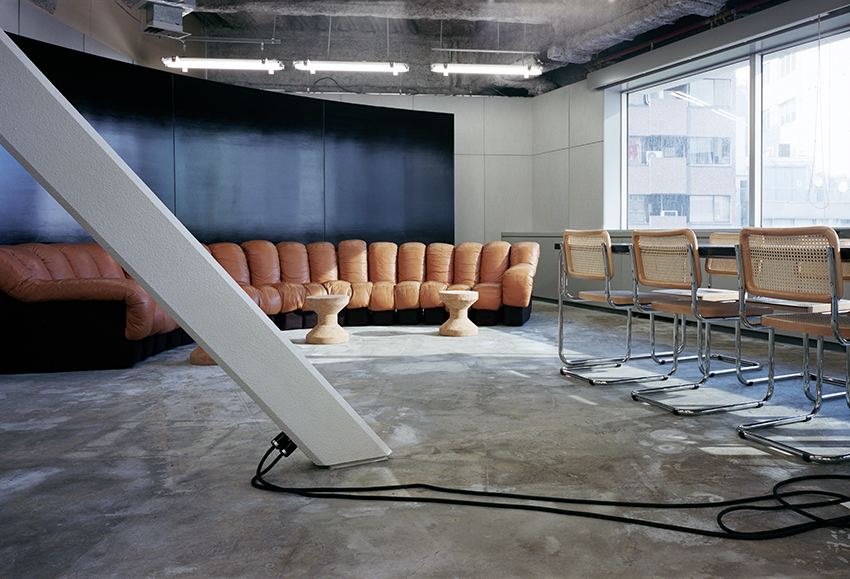2109 / a wall, a floor and a column
The project a wall, a floor and a column came with a unique condition – the renovated space was meant to be used for a limited duration of 2 years, after which they would move into an entirely different building. Reflecting on such condition, the project took the decision to distance itself from the usual approach of refurbishing the entire interior and focused instead on the design of three intermediate scaled elements. As evoked in the title of the project, the elements take on the form of different architectural components, each with their own function. The reflective curved wall serves as a backdrop to occasional artist interviews, the triangular floor reutilizes part of the old technical floor to mediate the floor level difference between the room and the corridor, and finally a diagonal column extends the electricity connections from the ceiling, replacing the circuits previously installed under the stripped raised floor.
Independently, the three seem to have nothing in common. But when gathered together, they collectively redefine the room into a set of loosely divided zones, answering to all needs required as an office for a music band, providing a clear entrance area, a space for business meetings, a sitting zone for relaxation and a storage all within a single room.
- Location
- Tokyo, Japan
- Tyoe
- Office
- Status
- Built
- Surface
- 65m²
- Client
- Private
- Photographs
- Yurika Kono
As a member of UM
