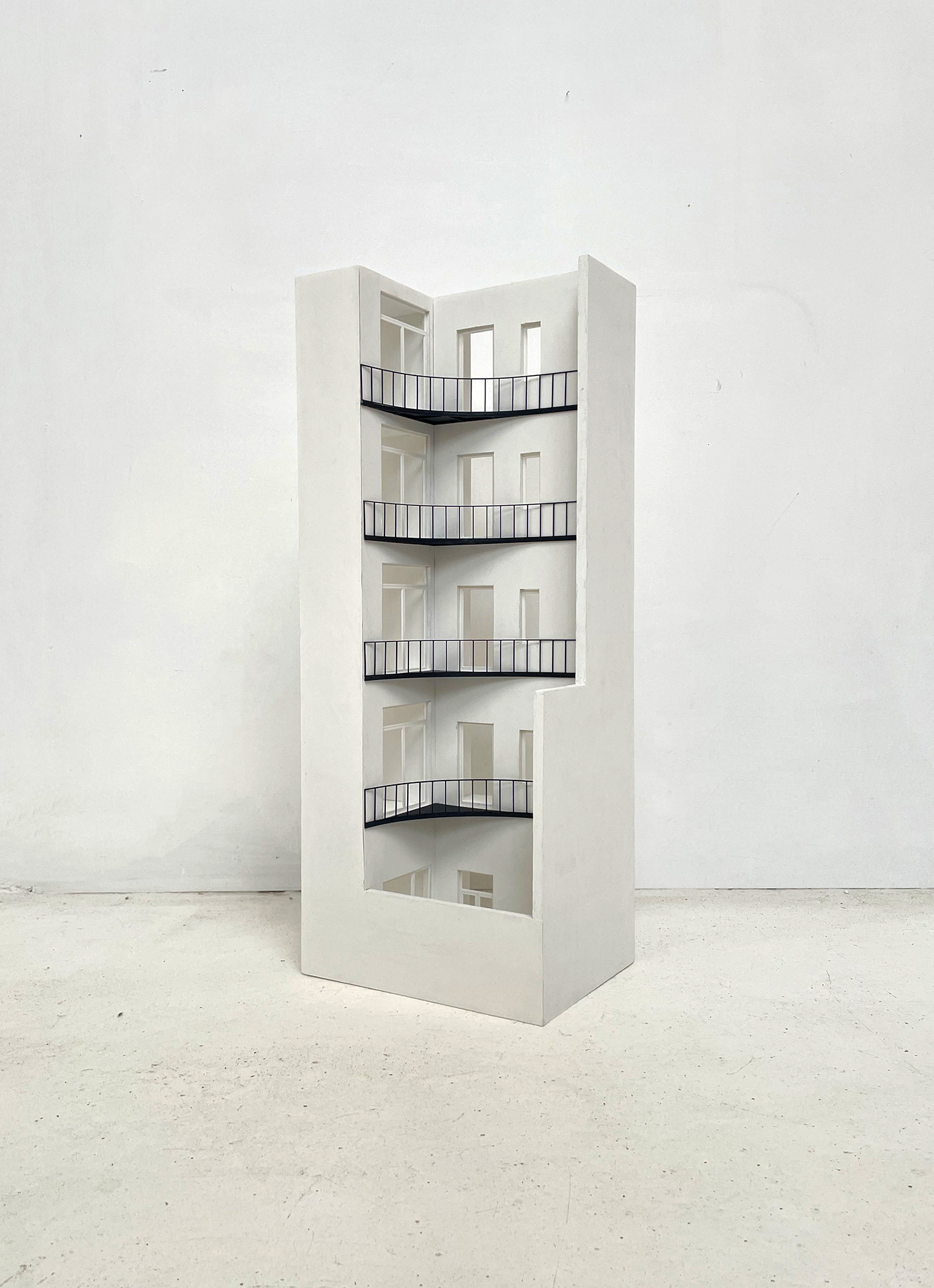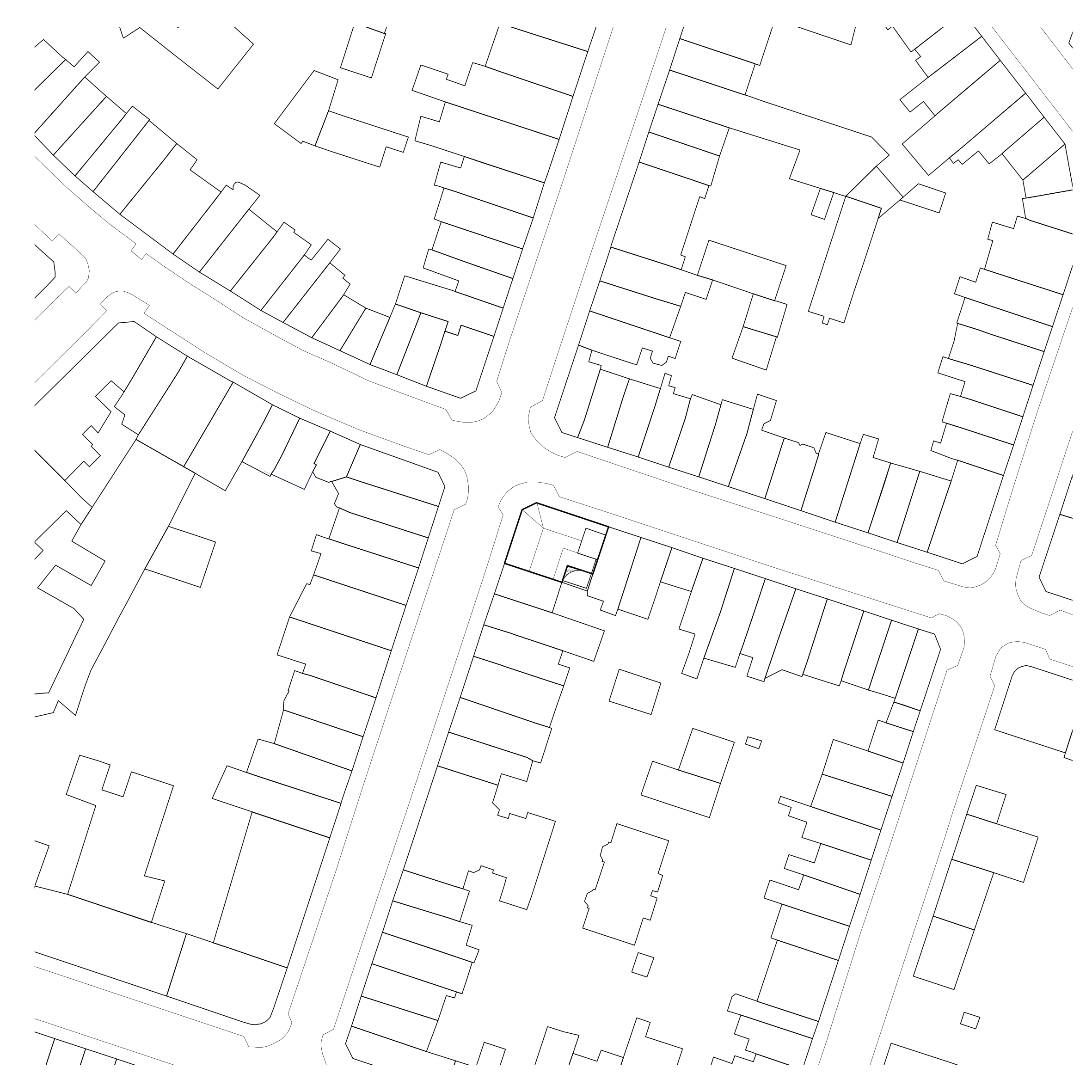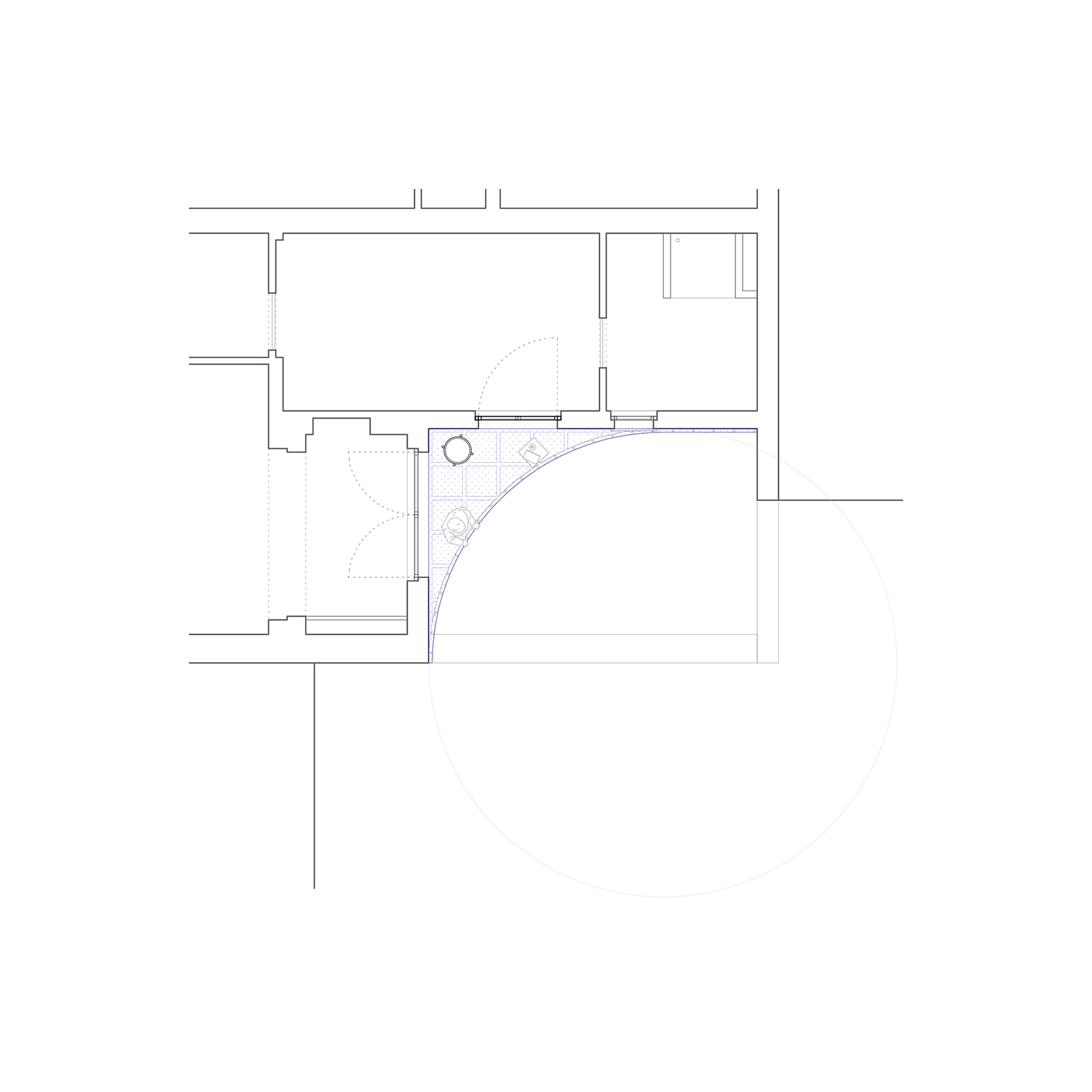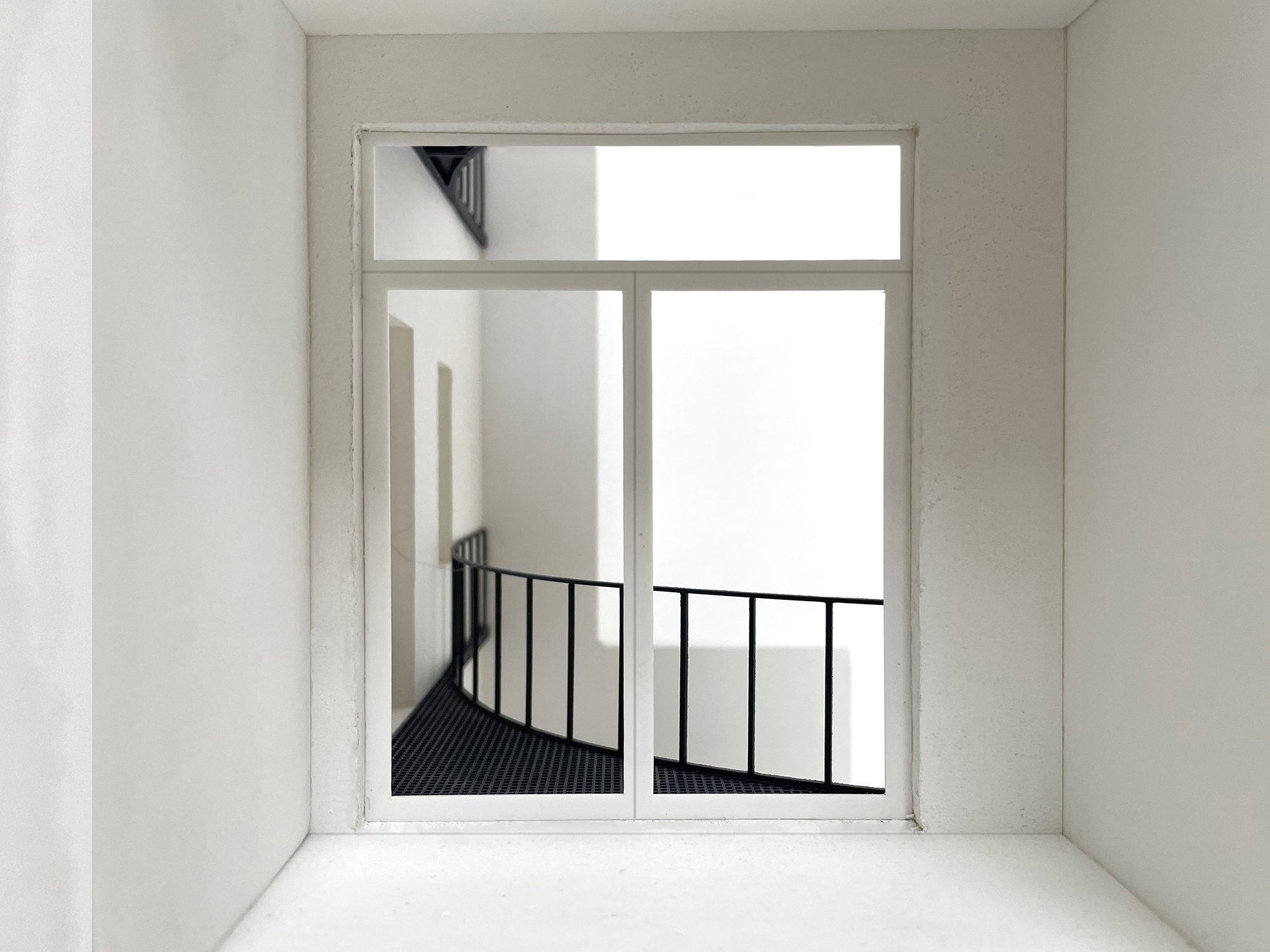2102 / crescent
The demand of the project Crescent was simple and clear – to create exterior terraces on the rear facade of an existing multi-story apartment building. Following such simple demands would usually result in a set of rectangular terraces. Yet here, on the rear-side of a corner plot, such a solution seemed to cause more problems than merits.
Our proposal re-examines the building and its context, and seeks for an alternative solution. Taking advantage of the L-shaped rear facade, the new terraces hang themselves on two exterior walls instead of one. This allows for an efficient structural scheme while also allowing equal access from 2 bedrooms. Together with its crescent-like shape, the terraces are designed to minimize both shadows in the lower floors and direct views into neighboring buildings. Finally, the detail of handrails continue until the end of the facade and beyond the terraces themselves, creating a homogeneous language that reinforce the building’s corner identity even to its backside.
- Location
- Brussels, Belgium
- Type
- Residential extension
- Status
- Unbuilt
- Surface
- 740m² (terrace surface 2.75m² per floor)
- Client
- Private



