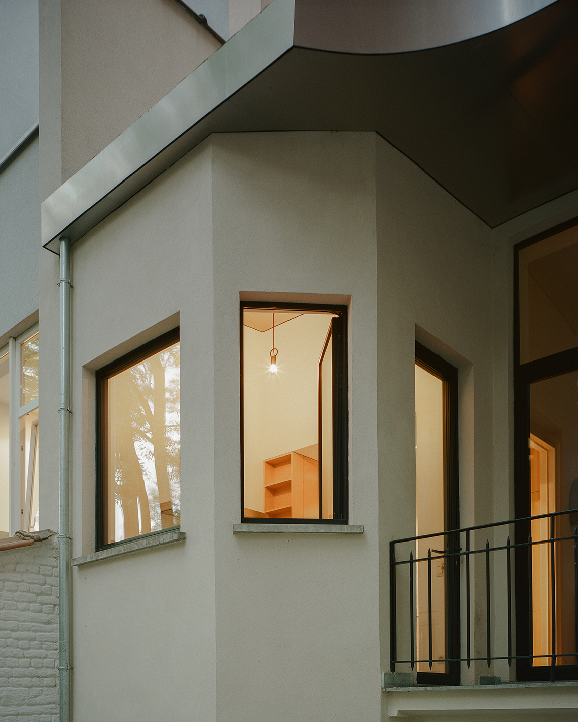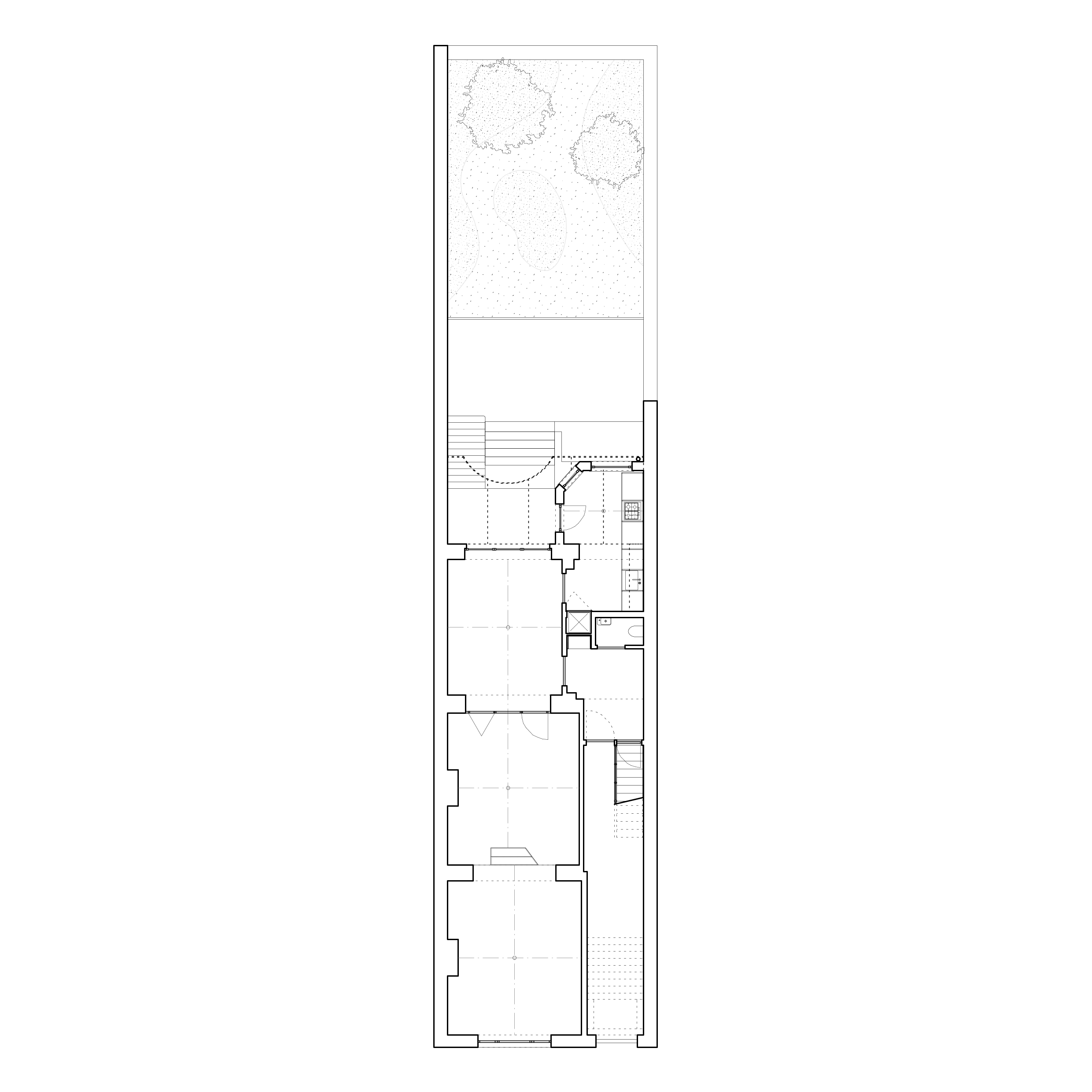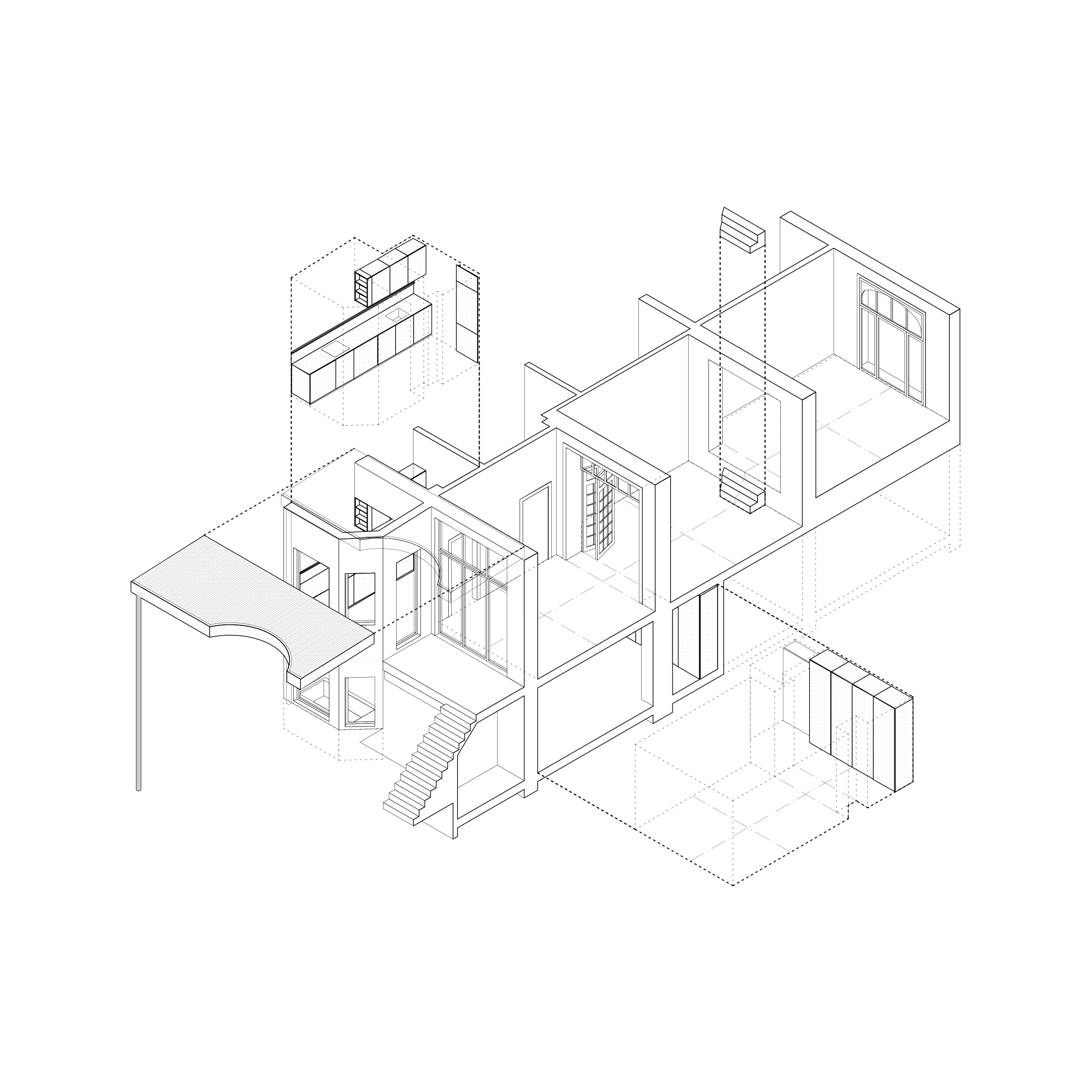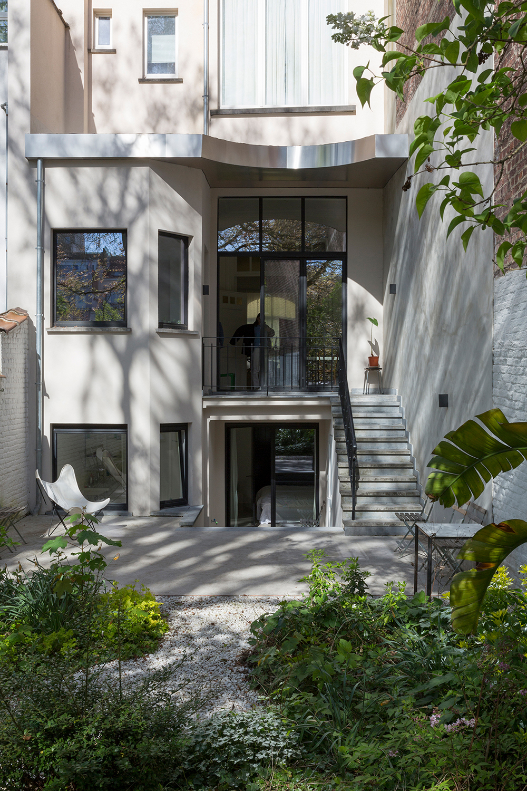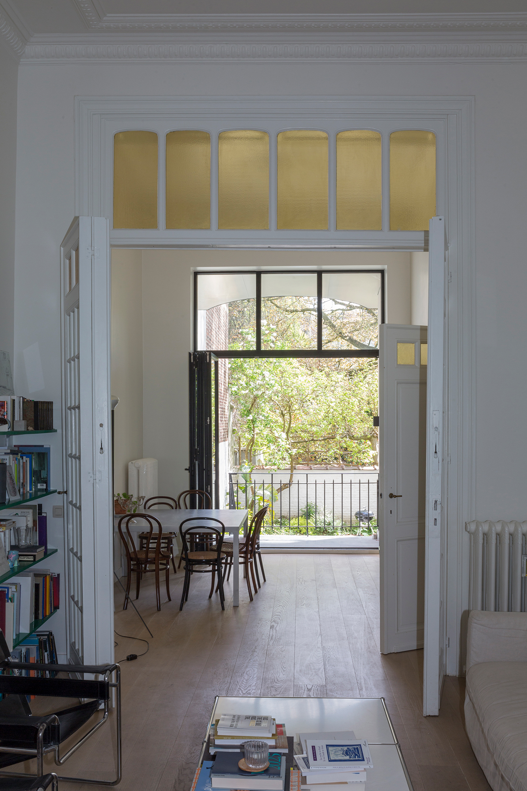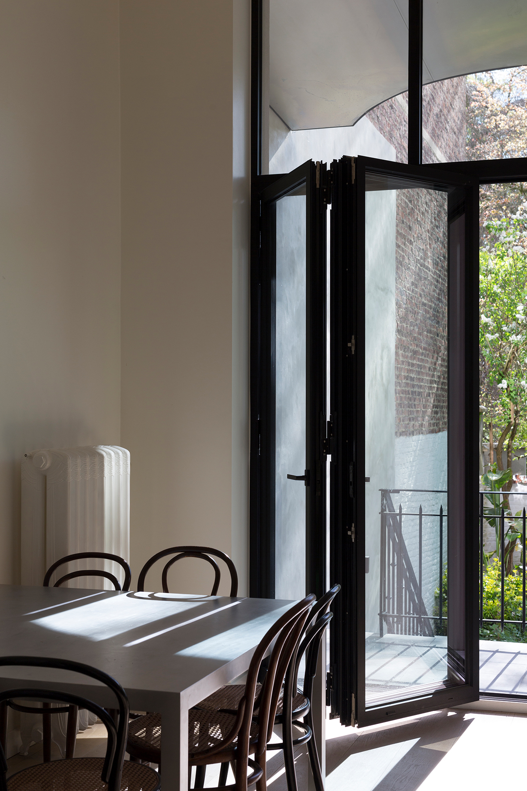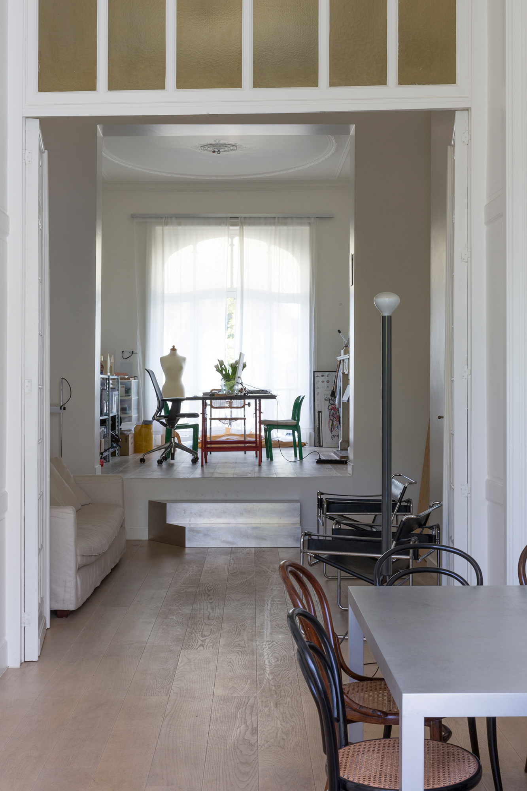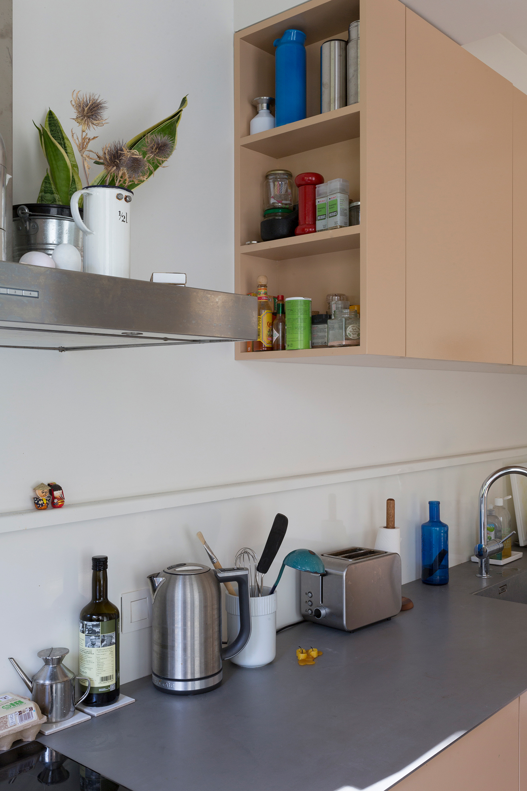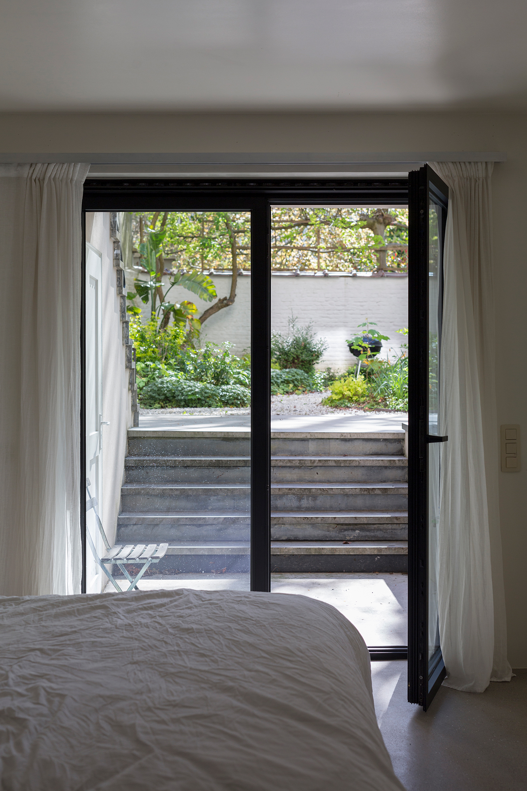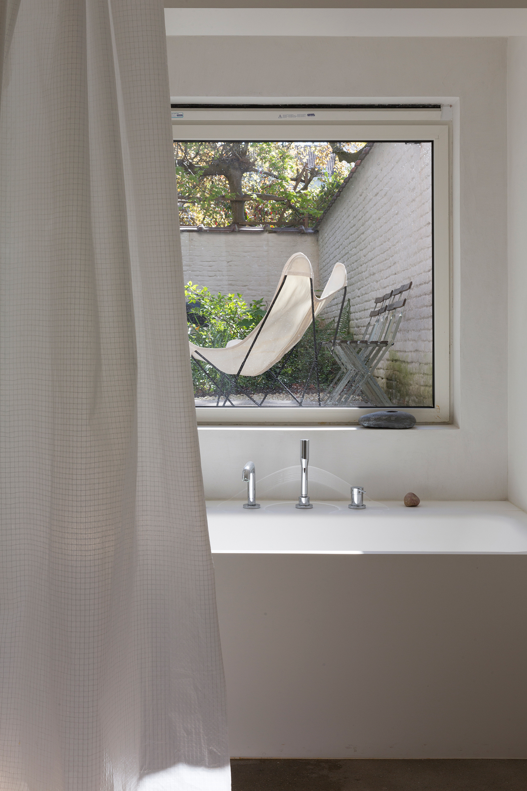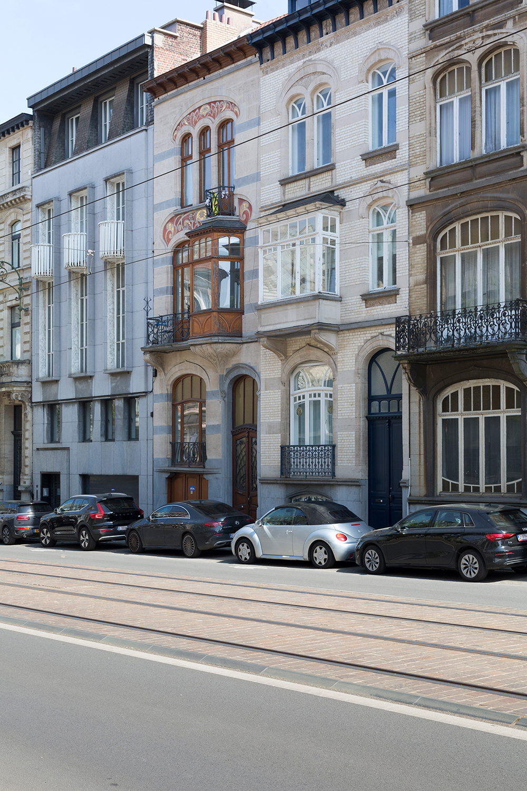2101 / roof with a view
In contrast to the prestigious art-deco style facade towards the street, the existing building showed little quality towards its rear garden. In particular, a small volume sticking out on the belle-etage with a deteriorating roof seemed to disturb the unity of the building.
When asked for the renovation of the ground-floor duplex apartment, we took it as an opportunity to make site-specific interventions that aimed to correct such incoherences in the existing – a kitchen, a bedroom cupboard and a spacious bathroom that all respond to the specific conditions of the given context, a metallic staircase that reacts to the different axis of the existing openings in the living room enfilade, and last but not least a new contemporary roof in the garden facade, clearly marking the horizon of the belle-etage while providing an additional roofed area to the duplex apartment.
- Location
- Brussels, Belgium
- Type
- Residential
- Status
- Built
- Surface
- 185m² (interior surface 110m²)
- Client
- Private
- Photographs
- Antoine Espinasseau & Francisco Ascensāo
In collaboration with Henri de Chassey
