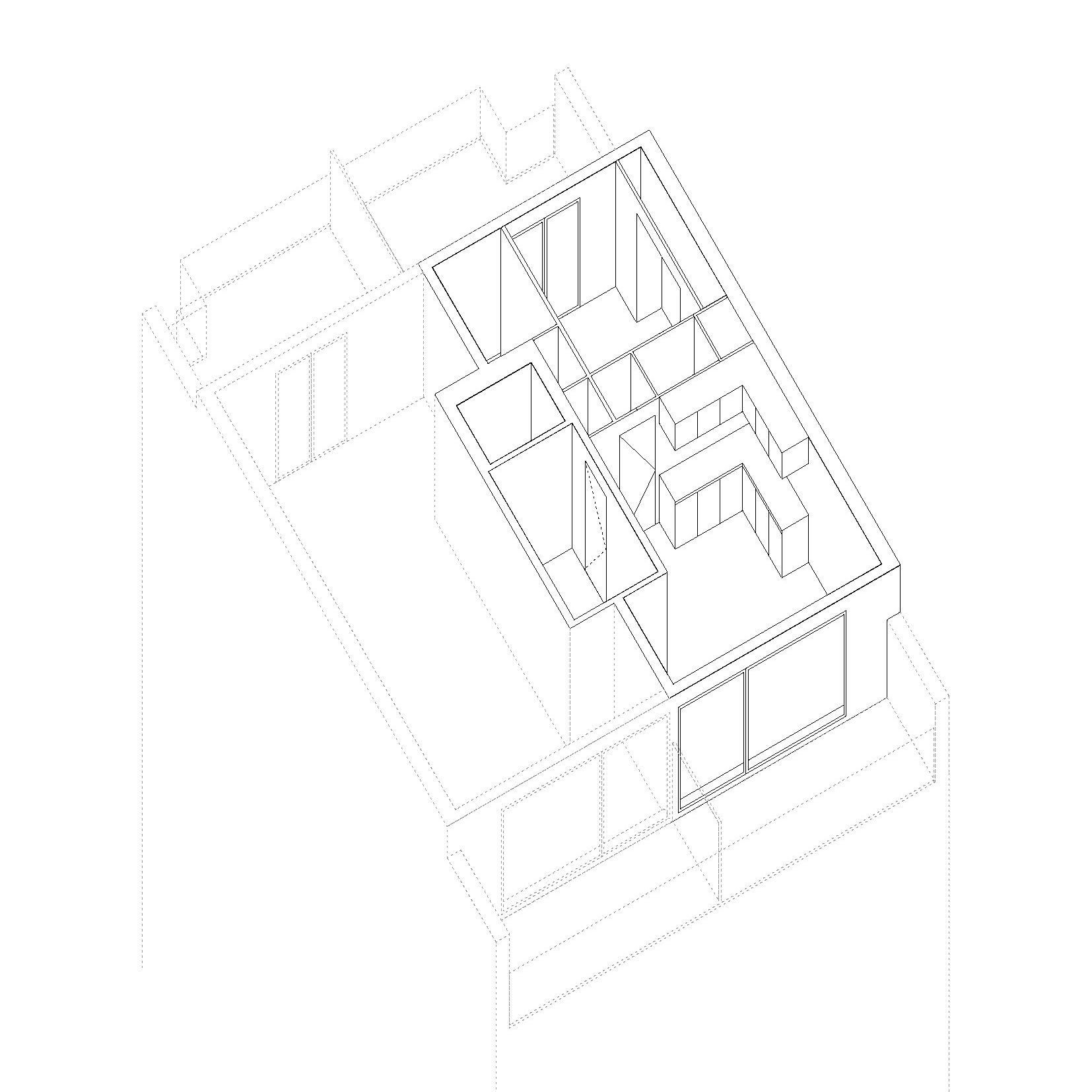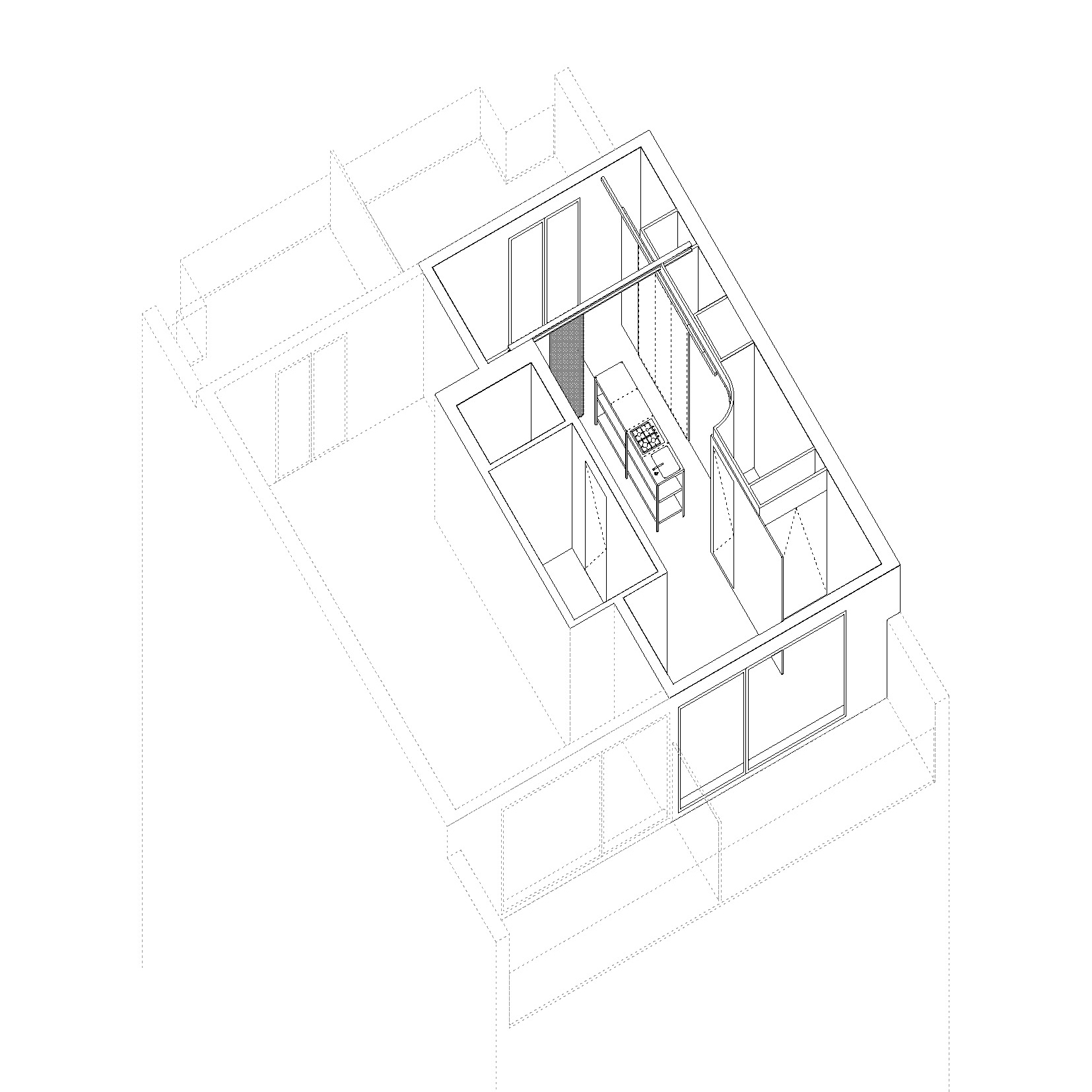2002 / seaside apartment
Apartments on the coast side of Belgium are typically not made to live in, but rather to stay for a short term periodically. Interior spaces remain secondary to private exteriors such as terraces, and only minimal and fundamental spaces remain indoor. Usually, these apartments are shared amongst multiple family members, or further rented out, and thus flexibility of space bears crucial. Nonetheless, most apartments stick to a scaled down version of conventional room division, creating an overall claustrophobic interior.
To transform the existing one bedroom 35m2 interior into a flexible living space with multiple sleeping quarters, an alternative take on a mode of living was asked for. Instead of placing partition walls parallel to the windows, a light furniture wall is placed along the depth of the apartment, creating two very deep and narrow zones. On one side, the spaces are subdivided into smaller utility rooms such as a bathroom, a storage, technical shafts, etc. On the other side, an open space with a floating kitchen table gives way to a transversal view. The lightly placed manner of this new wall creates niches on each corner of the apartment, providing enough privacy for 2 sleeping quarters. Finally, a beam lightly placed perpendicular to the furniture wall provides the possibility to close the apartment entirely into two when necessary.
- Location
- Knokke, Belgium
- Type
- Residential
- Status
- Unbuilt
- Surface
- 60,8m² (37,8m² interior)
- Client
- Private




