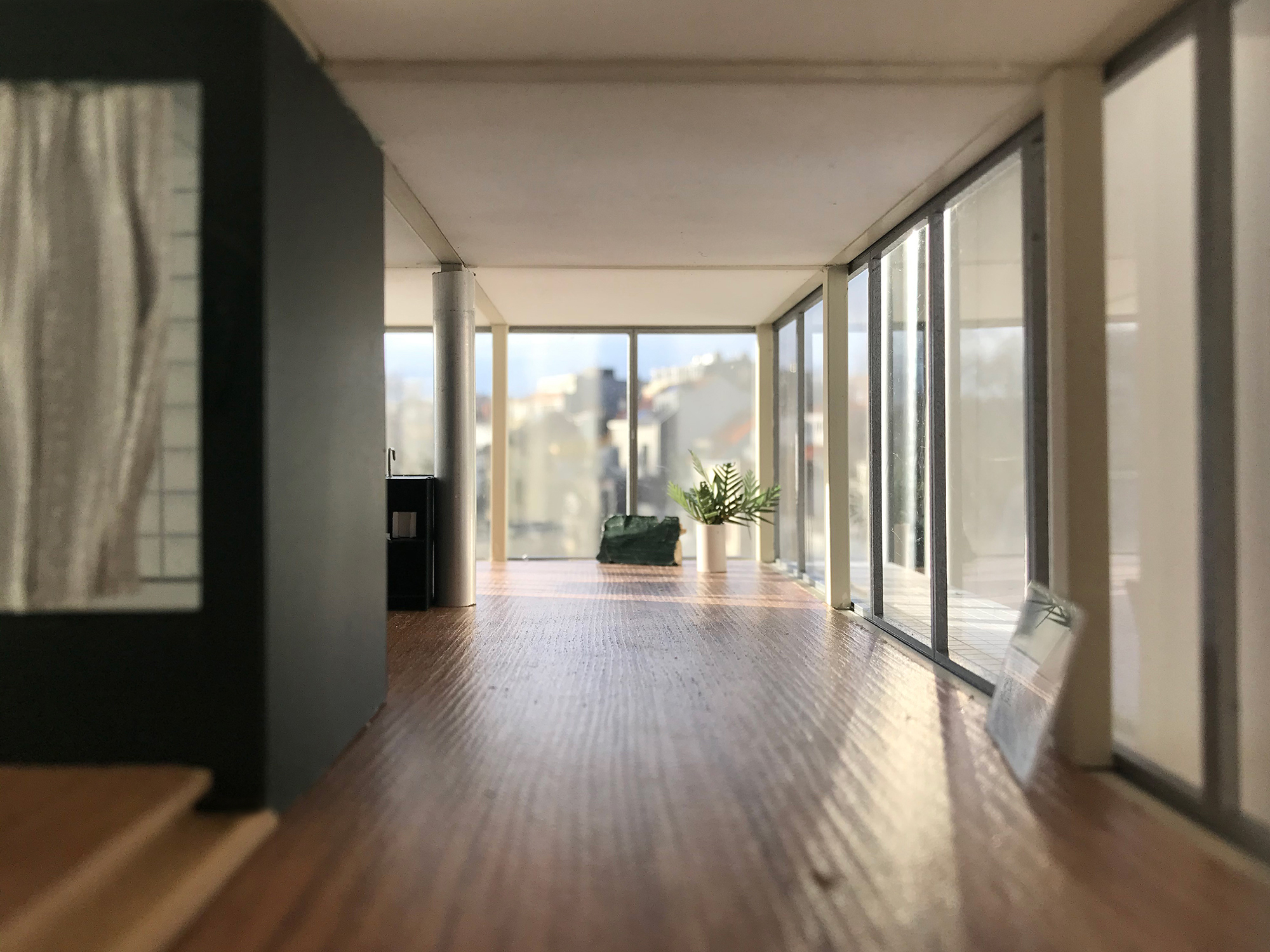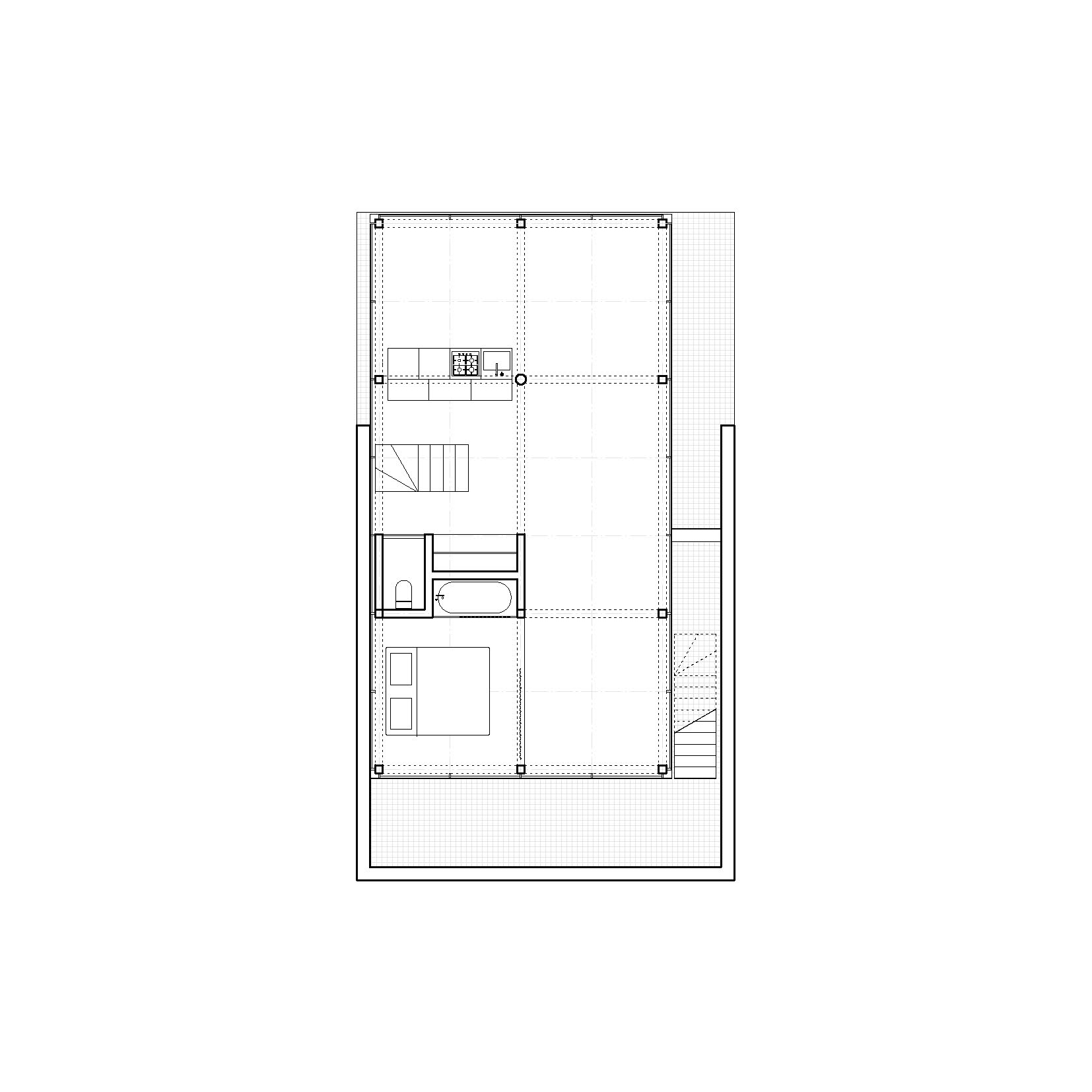1802 / rooftop extension
The project for the extension of a top-floor apartment in Brussels proposes to simply insert a new flat roof structure into the existing pitched roof skeleton. Although introduced in an almost abrupt manner, a coexistence of the existing and the new is achieved through the slightly smaller footprint of the later. While the new curtain wall structure creates a clearly defined living space through its repetitive rhythm of steel columns and functional boxes, the residue spaces are used as a winter garden and a terrace, using the existing structure as a tool to provide the optical illusion of a bigger space. Above the living space, the height of the existing pitched roof allows space for new mezzanine space which can be used as an office.
- Location
- Brussels, Belgium
- Type
- Residential
- Status
- Unbuilt
- Surface
- 75m²
- Client
- Private

